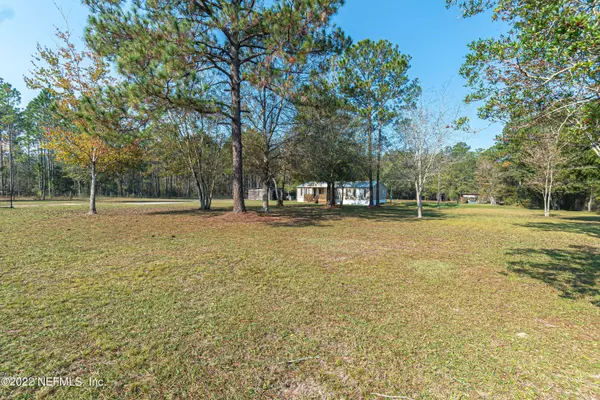$249,900
$249,900
For more information regarding the value of a property, please contact us for a free consultation.
4 Beds
2 Baths
1,560 SqFt
SOLD DATE : 12/16/2022
Key Details
Sold Price $249,900
Property Type Manufactured Home
Sub Type Manufactured Home
Listing Status Sold
Purchase Type For Sale
Square Footage 1,560 sqft
Price per Sqft $160
Subdivision Ridge Estates
MLS Listing ID 1199471
Sold Date 12/16/22
Bedrooms 4
Full Baths 2
HOA Y/N No
Originating Board realMLS (Northeast Florida Multiple Listing Service)
Year Built 2003
Lot Dimensions 3.35
Property Description
Come enjoy country living with this move in ready 4BR/2BA home perfect for a large family. Home has open kitchen with tons of cabinet space,island with seating and dining area. Spacious family room with wood burning fireplace. Nice guest bedrooms and bath. Master bedroom has walk in closet, master bath has double vanities,garden tub and separate shower. Relax and drink your morning coffee on the covered front porch. Bring your fishing poles for the kids to fish in the pond. Also, has dog kennels and large barn for all your equipment and toys. Plus party shed perfect for family cookouts. Bring your kids,dogs and animals to enjoy this 3.35 acres.
Location
State FL
County Baker
Community Ridge Estates
Area 503-Baker County-South
Direction I-10W to exit#333 take a left on CR 125 S, take a right on Reid Stafford Rd,cont 4 miles take a left on Ridge Estates DR take a right on Ridge Estates Dr W, home on the right look for sign.
Rooms
Other Rooms Shed(s)
Interior
Interior Features Breakfast Bar, Eat-in Kitchen, Pantry, Primary Bathroom -Tub with Separate Shower, Split Bedrooms, Walk-In Closet(s)
Heating Central
Cooling Central Air
Flooring Carpet, Laminate
Fireplaces Number 1
Fireplaces Type Wood Burning
Fireplace Yes
Laundry Electric Dryer Hookup, Washer Hookup
Exterior
Pool None
Roof Type Metal
Porch Front Porch
Private Pool No
Building
Sewer Septic Tank
Water Well
New Construction No
Schools
Elementary Schools Westside
Middle Schools Baker County
High Schools Baker County
Others
Tax ID 173S21015300000050
Acceptable Financing Cash, Conventional, FHA, VA Loan
Listing Terms Cash, Conventional, FHA, VA Loan
Read Less Info
Want to know what your home might be worth? Contact us for a FREE valuation!

Our team is ready to help you sell your home for the highest possible price ASAP
Bought with WATSON REALTY CORP








