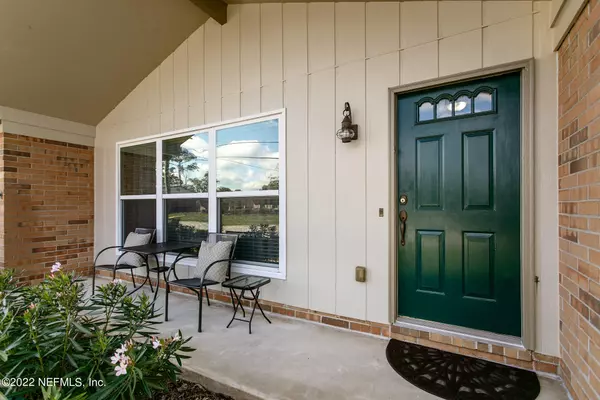$347,000
$345,000
0.6%For more information regarding the value of a property, please contact us for a free consultation.
3 Beds
2 Baths
1,583 SqFt
SOLD DATE : 12/27/2022
Key Details
Sold Price $347,000
Property Type Single Family Home
Sub Type Single Family Residence
Listing Status Sold
Purchase Type For Sale
Square Footage 1,583 sqft
Price per Sqft $219
Subdivision Grove Park
MLS Listing ID 1200580
Sold Date 12/27/22
Style Ranch
Bedrooms 3
Full Baths 2
HOA Y/N No
Originating Board realMLS (Northeast Florida Multiple Listing Service)
Year Built 1970
Lot Dimensions 100' x120'
Property Description
UPDATED BRICK BEAUTY IN THE EVER POPULAR GROVE PARK! This exceptional home will check all your boxes! The seller has taken exceptional care of this home and it is evident upon entering. The Kitchen offers an eat-in area, tile floors, granite tops, travertine back splash, LED under cabinet lighting, self-closing Shaker Cabinets and Stainless Appliances. The center island is ideal for unloading groceries! The Master Bath boasts an updated shower with Rain Shower Head and granite counter tops. The Second Bath offers a quartz counter top and matching bath tub bench. The Formal Dining Room easily accommodates seating for 8. The Family Room is anchored by a cozy fireplace. French Doors open to the wooden deck and massive backyard. The backyard is incredibly impressive and private. MAJOR UPGRADE - all receptacles throughout the house replaced with U/L Listed Tamper Resistant Receptacles in May 2022, ground rod installed for generator use.
This impressive home is in turnkey condition on a oversized private lot, .28 of an acre with full updates! The handyman will love the workspace in the garage with the window AC unit. See Documents for all Improvements.
Let this be your next address!!
Location
State FL
County Duval
Community Grove Park
Area 022-Grove Park/Sans Souci
Direction Beach Blvd to Grove Park Blvd., follow to Holiday turn left, then right on Jamaica, then left to Montego. Home will be on the left, 1050.
Rooms
Other Rooms Shed(s), Workshop
Interior
Interior Features Breakfast Bar, Eat-in Kitchen, Entrance Foyer, Pantry, Primary Bathroom - Shower No Tub
Heating Central, Heat Pump
Cooling Central Air
Flooring Carpet, Laminate, Tile
Fireplaces Number 1
Fireplace Yes
Exterior
Garage Additional Parking, Attached, Garage, Garage Door Opener
Garage Spaces 2.0
Fence Back Yard, Wood
Pool None
Utilities Available Cable Connected
Waterfront No
Roof Type Shingle
Parking Type Additional Parking, Attached, Garage, Garage Door Opener
Total Parking Spaces 2
Private Pool No
Building
Lot Description Sprinklers In Front, Sprinklers In Rear
Sewer Public Sewer
Water Public
Architectural Style Ranch
New Construction No
Schools
Elementary Schools Holiday Hill
Middle Schools Southside
High Schools Englewood
Others
Tax ID 1404460000
Acceptable Financing Cash, Conventional, FHA, VA Loan
Listing Terms Cash, Conventional, FHA, VA Loan
Read Less Info
Want to know what your home might be worth? Contact us for a FREE valuation!

Our team is ready to help you sell your home for the highest possible price ASAP
Bought with WATSON REALTY CORP

"My job is to find and attract mastery-based agents to the office, protect the culture, and make sure everyone is happy! "






