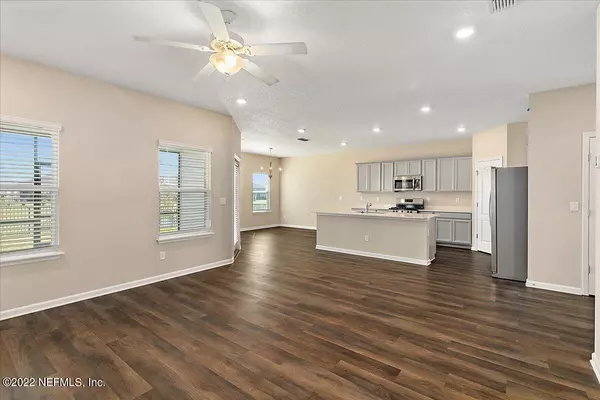$399,900
$399,900
For more information regarding the value of a property, please contact us for a free consultation.
4 Beds
3 Baths
2,090 SqFt
SOLD DATE : 12/29/2022
Key Details
Sold Price $399,900
Property Type Single Family Home
Sub Type Single Family Residence
Listing Status Sold
Purchase Type For Sale
Square Footage 2,090 sqft
Price per Sqft $191
Subdivision Bannon Lakes
MLS Listing ID 1201033
Sold Date 12/29/22
Style Traditional
Bedrooms 4
Full Baths 3
HOA Fees $37/ann
HOA Y/N Yes
Originating Board realMLS (Northeast Florida Multiple Listing Service)
Year Built 2020
Property Description
SELLER PAYING 2% closing cost assistance if contract closes before End of Year with acceptable offer! Nearly new home in highly sought after Bannon Lakes with vinyl plank flooring throughout. Large kitchen with quartz countertops and stainless appliances open to living space and loads of natural light. Home features a RINNAI tankless water heater for improved energy efficiency. Enjoy your screened lanai and fenced back yard overlooking the peaceful water view! Ideal location: close to St Augustine, the beaches, nearby golf courses, and easy access to I-95 and Jacksonville.
Location
State FL
County St. Johns
Community Bannon Lakes
Area 306-World Golf Village Area-Ne
Direction Exit 323 from I-95 S. Continue on 9 Mile Rd/International Golf Pkwy. Drive to River Mist Dr. Left onto Parkland Trail, Right onto Duran Dr, Left onto River Mist Dr. Destination on Left.
Interior
Interior Features Breakfast Bar, Eat-in Kitchen, Primary Bathroom -Tub with Separate Shower, Split Bedrooms, Walk-In Closet(s)
Heating Central
Cooling Central Air
Flooring Vinyl
Exterior
Parking Features Additional Parking, Attached, Garage
Garage Spaces 2.0
Fence Back Yard
Pool None
Waterfront Description Pond
Roof Type Shingle
Porch Porch, Screened
Total Parking Spaces 2
Private Pool No
Building
Sewer Public Sewer
Water Public
Architectural Style Traditional
New Construction No
Schools
Elementary Schools Mill Creek Academy
High Schools Allen D. Nease
Others
Tax ID 0270220350
Acceptable Financing Cash, Conventional, FHA, VA Loan
Listing Terms Cash, Conventional, FHA, VA Loan
Read Less Info
Want to know what your home might be worth? Contact us for a FREE valuation!

Our team is ready to help you sell your home for the highest possible price ASAP
Bought with WATSON REALTY CORP








