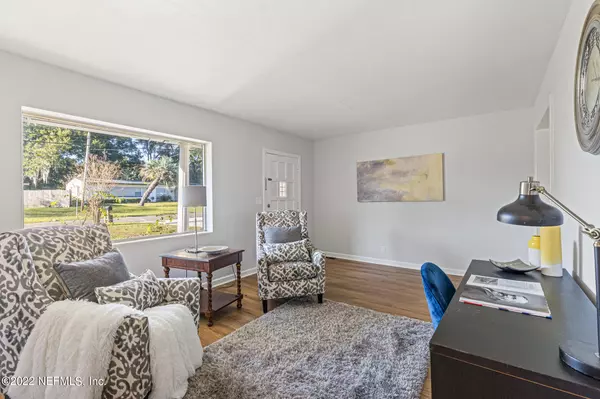$430,000
$450,000
4.4%For more information regarding the value of a property, please contact us for a free consultation.
3 Beds
3 Baths
1,480 SqFt
SOLD DATE : 01/04/2023
Key Details
Sold Price $430,000
Property Type Single Family Home
Sub Type Single Family Residence
Listing Status Sold
Purchase Type For Sale
Square Footage 1,480 sqft
Price per Sqft $290
Subdivision Cedar Forest
MLS Listing ID 1201571
Sold Date 01/04/23
Style Ranch
Bedrooms 3
Full Baths 2
Half Baths 1
HOA Y/N No
Originating Board realMLS (Northeast Florida Multiple Listing Service)
Year Built 1953
Property Description
DEEP WATERFRONT LOVERS! Best waterfront value on the market in Jacksonville! Deep waterfront property with no bridge restrictions! If you're looking for a waterfront pool home that is completely move-in ready then look no further! This home has been beautifully renovated complete with new luxury vinyl plank flooring throughout the main living areas and new carpet in all the bedrooms, new stainless steel kitchen appliances, new lighting and modern fixtures throughout, and fresh paint. As soon as you walk through the front door, you can see straight out to your backyard and your view of the river. You'll love all the living space in this home including your back den with a full wall of windows providing unobstructed views of your huge backyard and gorgeous waterfront view. Through your sliding glass doors, you can step out into your enclosed and cooled Florida room. It's the perfect space to entertain while throwing your soon-to-be infamous pool parties! Don't miss out on seeing this one making this property your future home. Detached boathouse conveys as-is but lower level can be used for boat, kayak, and water equipment storage. Second level can be used as private living quarters or potential future income-producing rental! New roof in 2022!
Location
State FL
County Duval
Community Cedar Forest
Area 055-Confederate Point/Ortega Farms
Direction From downtown Jacksonville, take Adams St to Ocean St. Take E State St, Exit 352D and I-10 W to Cassat Ave. Take exit 358 from I-10 W. Continue on Cassat Ave. Drive to Cedar Forest Dr.
Rooms
Other Rooms Boat House
Interior
Interior Features Primary Bathroom - Shower No Tub, Primary Bathroom - Tub with Shower, Walk-In Closet(s)
Heating Central
Cooling Central Air
Flooring Carpet, Vinyl
Exterior
Exterior Feature Boat Lift, Dock
Garage Additional Parking, Attached, Garage
Garage Spaces 1.0
Carport Spaces 1
Fence Back Yard
Pool In Ground
Utilities Available Natural Gas Available
Waterfront Description River Front
View River
Roof Type Shingle
Porch Front Porch
Total Parking Spaces 1
Private Pool No
Building
Sewer Public Sewer
Water Public
Architectural Style Ranch
Structure Type Block
New Construction No
Schools
Elementary Schools Hidden Oaks
Middle Schools Westside
High Schools Edward White
Others
Tax ID 1045050000
Security Features Smoke Detector(s)
Acceptable Financing Cash, Conventional, VA Loan
Listing Terms Cash, Conventional, VA Loan
Read Less Info
Want to know what your home might be worth? Contact us for a FREE valuation!

Our team is ready to help you sell your home for the highest possible price ASAP
Bought with BERKSHIRE HATHAWAY HOMESERVICES FLORIDA NETWORK REALTY








