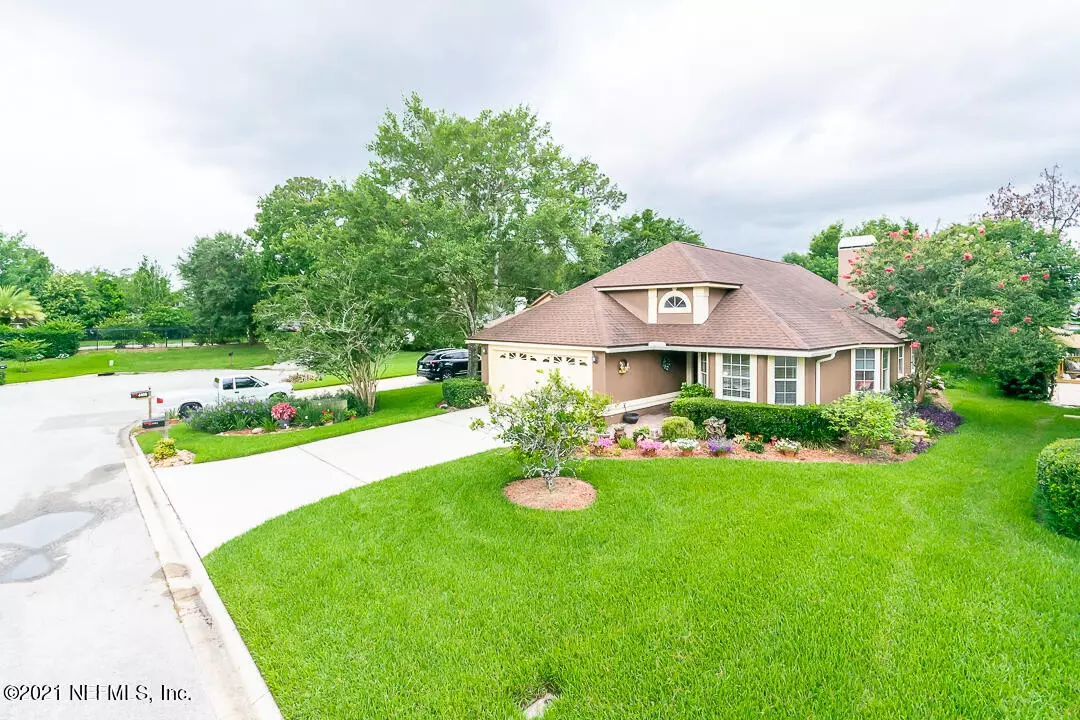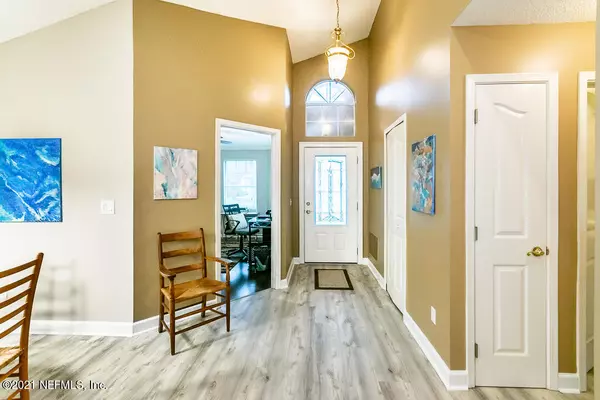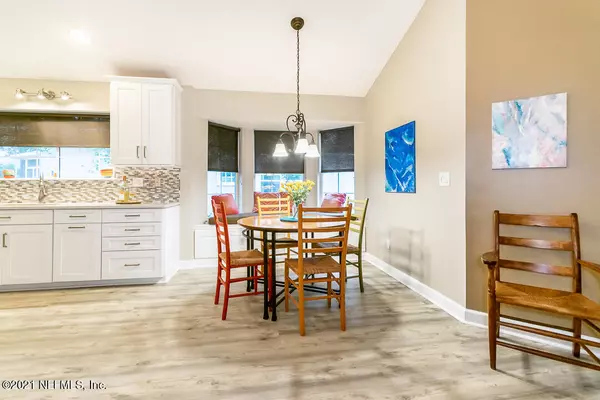$396,500
$389,900
1.7%For more information regarding the value of a property, please contact us for a free consultation.
3 Beds
2 Baths
1,709 SqFt
SOLD DATE : 09/15/2021
Key Details
Sold Price $396,500
Property Type Single Family Home
Sub Type Single Family Residence
Listing Status Sold
Purchase Type For Sale
Square Footage 1,709 sqft
Price per Sqft $232
Subdivision Windsor Parke
MLS Listing ID 1116759
Sold Date 09/15/21
Style Flat,Traditional
Bedrooms 3
Full Baths 2
HOA Fees $23/ann
HOA Y/N Yes
Originating Board realMLS (Northeast Florida Multiple Listing Service)
Year Built 1996
Property Description
Multiple offers - highest and best by 5:00pm. Sunday June 27. Join neighbors in walking, jogging and biking through this gorgeous Golf community. Prime location - close to the beaches, JTB Blvd., St Johns Town Center and 10 minutes from Mayo! Roof - 2013 w/ transferable warranty. AC- 2011 and Water Heater 2020. Total renovation of kitchen 2 yrs. ago. Can lighting, Farmer Sink, White 42 in. cabinets, pretty backsplash and a neat window seat w/ modern roll up blinds. Din. Area open to Family Rm. and fireplace. Vinyl plank and wood flooring throughout except for 1 guest bdrm. w/ carpet. M. Bathrm. renovated w/ a step in shower. M. Bdrm. has a Bonus Rm (Great office or Fitness Rm.)added on w/ door leading to patio w/ Pergola. Perfect yard for a pool Various fruit trees, meticulous landscaping and pavers complete the exterior to make this all stucco home one to be proud of! "Cherry on the top" for the cul de sac location!
Location
State FL
County Duval
Community Windsor Parke
Area 026-Intracoastal West-South Of Beach Blvd
Direction From JTB, traveling East, take Hodges exit. Right on Sutton Park Dr. N. and left on Windsor Parke Drive North. Take first left to Heathford Drive and a quick left to Ashfield. Home on right.
Interior
Interior Features Eat-in Kitchen, Entrance Foyer, Primary Bathroom -Tub with Separate Shower, Split Bedrooms, Vaulted Ceiling(s), Walk-In Closet(s)
Heating Central, Electric
Cooling Central Air, Electric
Flooring Vinyl, Wood
Fireplaces Number 1
Fireplace Yes
Laundry Electric Dryer Hookup, Washer Hookup
Exterior
Garage Additional Parking, Attached, Garage, Garage Door Opener
Garage Spaces 2.0
Pool None
Amenities Available Clubhouse, Trash
Roof Type Shingle
Porch Patio
Total Parking Spaces 2
Private Pool No
Building
Lot Description Cul-De-Sac, Sprinklers In Front, Sprinklers In Rear
Sewer Public Sewer
Water Public
Architectural Style Flat, Traditional
Structure Type Stucco
New Construction No
Schools
Elementary Schools Chets Creek
Middle Schools Kernan
High Schools Atlantic Coast
Others
HOA Name River City Managemen
Tax ID 1677352460
Security Features Smoke Detector(s)
Acceptable Financing Cash, Conventional, FHA, VA Loan
Listing Terms Cash, Conventional, FHA, VA Loan
Read Less Info
Want to know what your home might be worth? Contact us for a FREE valuation!

Our team is ready to help you sell your home for the highest possible price ASAP
Bought with ENGEL & VOLKERS FIRST COAST








