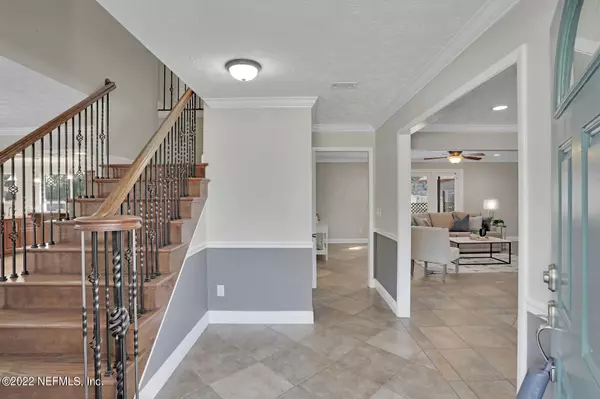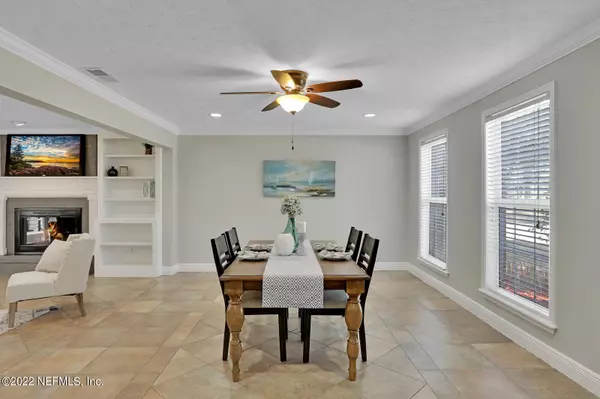$461,000
$455,000
1.3%For more information regarding the value of a property, please contact us for a free consultation.
4 Beds
2,724 SqFt
SOLD DATE : 03/19/2022
Key Details
Sold Price $461,000
Property Type Single Family Home
Sub Type Single Family Residence
Listing Status Sold
Purchase Type For Sale
Square Footage 2,724 sqft
Price per Sqft $169
Subdivision Fairways Forest
MLS Listing ID 1152680
Sold Date 03/19/22
Style Traditional
Bedrooms 4
HOA Fees $8/ann
HOA Y/N Yes
Originating Board realMLS (Northeast Florida Multiple Listing Service)
Year Built 1973
Property Description
You will fall in love with this remodeled gorgeous pool home, 4 sided brick, on a large corner lot in sought after Fairways Forest. This home is an entertainers delight with ceramic tile floors flowing throughout the main living area, crown molding throughout and 5 inch baseboards. No detail is spared! Upon entering you have the formal dining to the left which leads to the gourmet kitchen. Kitchen features a breakfast bar and a separate food prep island, stainless steel new appliances, stunning wood cabinets, pendant lights and large windows overlooking the backyard. Cabinets have pull out drawers, two hide away trash cans and a lazy Susan. The 4th bedroom, office area or craft room is right off the kitchen. The right side of the home has a large living room and family room with a gas fireplace and built in bookshelves. Atrium doors off the family room lead to to the over sized screened in porch. The beautiful wood stairs with rod iron railings lead to the second level with gorgeous wood floors. Each of the bedrooms are generous in size. The master suite has a large walk in closet and luxurious updated bathroom. The backyard has an uncovered grilling area, plenty of green space and the relaxing separately fenced pool area. Check out documents tab for all the NEW items in this home! This home will not last long!
Location
State FL
County Duval
Community Fairways Forest
Area 041-Arlington
Direction FORT CAROLINE ROAD WEST TO LEFT ON HOOVER LANE. PROPERTY IS ON THE CORNER OF HOOVER LANE AND SARA DR.
Interior
Interior Features Breakfast Bar, Built-in Features, Eat-in Kitchen, Entrance Foyer, Kitchen Island, Pantry, Primary Bathroom -Tub with Separate Shower, Split Bedrooms, Walk-In Closet(s)
Heating Central, Other
Cooling Central Air
Flooring Tile, Wood
Fireplaces Number 1
Fireplace Yes
Laundry Electric Dryer Hookup, Washer Hookup
Exterior
Garage Additional Parking, Attached, Garage, Garage Door Opener, RV Access/Parking
Garage Spaces 2.0
Fence Full, Wood
Pool In Ground
Waterfront No
Roof Type Shingle
Porch Porch, Screened
Parking Type Additional Parking, Attached, Garage, Garage Door Opener, RV Access/Parking
Total Parking Spaces 2
Private Pool No
Building
Lot Description Corner Lot, Sprinklers In Front, Sprinklers In Rear
Sewer Public Sewer
Water Public, Well
Architectural Style Traditional
Structure Type Vinyl Siding
New Construction No
Schools
Elementary Schools Lake Lucina
Middle Schools Arlington
High Schools Terry Parker
Others
HOA Name Fairways Forest
Tax ID 1114080338
Security Features Security System Owned,Smoke Detector(s)
Acceptable Financing Cash, Conventional, FHA, VA Loan
Listing Terms Cash, Conventional, FHA, VA Loan
Read Less Info
Want to know what your home might be worth? Contact us for a FREE valuation!

Our team is ready to help you sell your home for the highest possible price ASAP
Bought with KELLER WILLIAMS REALTY ATLANTIC PARTNERS SOUTHSIDE

"My job is to find and attract mastery-based agents to the office, protect the culture, and make sure everyone is happy! "






