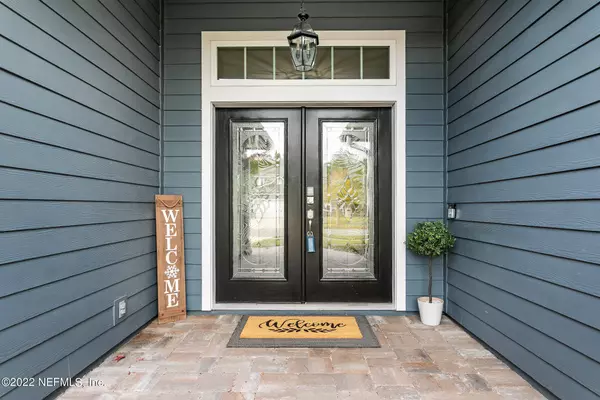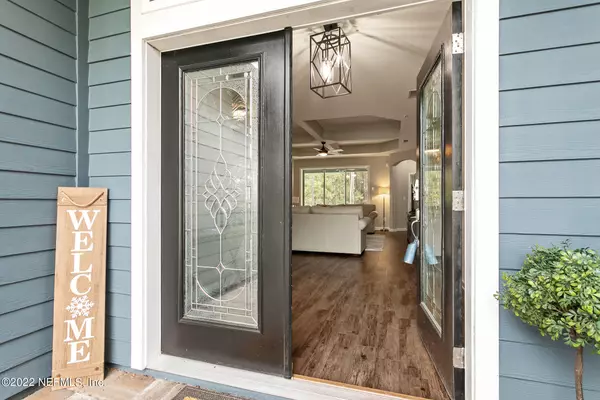$427,000
$429,000
0.5%For more information regarding the value of a property, please contact us for a free consultation.
3 Beds
2 Baths
2,072 SqFt
SOLD DATE : 01/05/2023
Key Details
Sold Price $427,000
Property Type Single Family Home
Sub Type Single Family Residence
Listing Status Sold
Purchase Type For Sale
Square Footage 2,072 sqft
Price per Sqft $206
Subdivision Plummer Creek
MLS Listing ID 1201460
Sold Date 01/05/23
Style Flat
Bedrooms 3
Full Baths 2
HOA Fees $52/ann
HOA Y/N Yes
Originating Board realMLS (Northeast Florida Multiple Listing Service)
Year Built 2017
Property Description
Enjoy the Yulee lifestyle in this fabulous 3 bedroom, 2 bath home. Built in 2017 with a clean and well-planned 2072 sqft floorplan. This Dream Finder-Camden ll home is full of upgrades.From the immaculate curb appeal,3 car garage, wrap around gutters to paved walkway that leads you to the double front doors with beautiful glass inserts. Step into an open floor plan you will fall in love with. Let's get cooking! Your new gourmet kitchen is equipped with newer Samsung appliances, white cabinets, sparkling tile backsplash, granite countertops, walk in pantry with custom shelving and an oversized kitchen island lined with shiplap. Living room boasts coffered ceiling and the triple sliding glass doors provide a tranquil view of the wooded backyard. Spacious master suite provides yet another spectacular view of nature through the bay windows. Did you say custom closet? We have those too, built by Closets by Design. Both bathrooms feature clean, modern lines with upgraded white cabinets.
If you like to entertain this is a house for you, extended paved patio, string lights, fully fenced in backyard and custom built shed that matches the exterior of the home. We are sure you will enjoy your morning sip of coffee, lounging in your backyard watching the trees, birds, squirrels and possibly deer. Conveniently located near shops, restaurants and major highways.
Welcome Home.
Location
State FL
County Nassau
Community Plummer Creek
Area 492-Nassau County-W Of I-95/N To State Line
Direction From I-95 head West on SR 200. Turn L into Plummer Creek. Home is on the R.
Rooms
Other Rooms Shed(s)
Interior
Interior Features Eat-in Kitchen, Entrance Foyer, Kitchen Island, Pantry, Primary Bathroom - Tub with Shower, Primary Bathroom -Tub with Separate Shower, Split Bedrooms, Walk-In Closet(s)
Heating Central, Electric
Cooling Central Air, Electric
Flooring Tile, Vinyl
Laundry Electric Dryer Hookup, Washer Hookup
Exterior
Garage Attached, Garage
Garage Spaces 3.0
Fence Back Yard
Pool Community
Amenities Available Basketball Court, Boat Dock, Clubhouse, Playground
Roof Type Shingle
Porch Covered, Patio
Total Parking Spaces 3
Private Pool No
Building
Lot Description Wooded
Sewer Public Sewer
Water Public
Architectural Style Flat
Structure Type Fiber Cement
New Construction No
Others
Tax ID 122N26160200020000
Security Features Smoke Detector(s)
Acceptable Financing Cash, Conventional, FHA, VA Loan
Listing Terms Cash, Conventional, FHA, VA Loan
Read Less Info
Want to know what your home might be worth? Contact us for a FREE valuation!

Our team is ready to help you sell your home for the highest possible price ASAP
Bought with COLDWELL BANKER THE AMELIA GROUP








