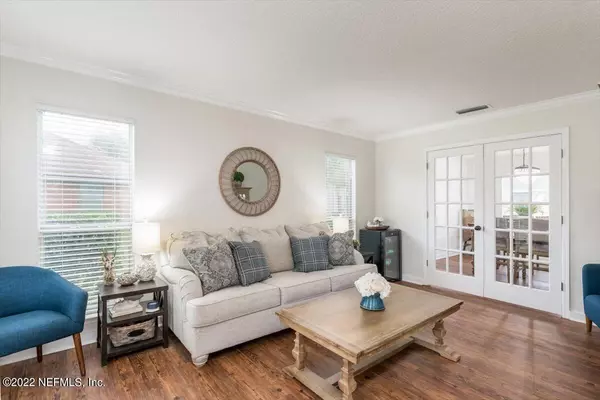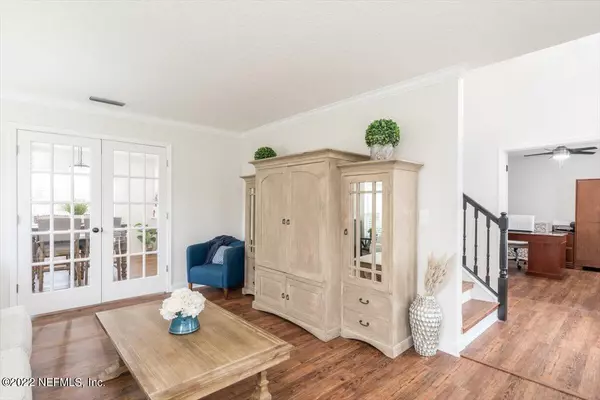$599,000
$599,000
For more information regarding the value of a property, please contact us for a free consultation.
4 Beds
3 Baths
2,469 SqFt
SOLD DATE : 12/29/2022
Key Details
Sold Price $599,000
Property Type Single Family Home
Sub Type Single Family Residence
Listing Status Sold
Purchase Type For Sale
Square Footage 2,469 sqft
Price per Sqft $242
Subdivision Osprey Pointe
MLS Listing ID 1202090
Sold Date 12/29/22
Style Traditional
Bedrooms 4
Full Baths 2
Half Baths 1
HOA Fees $70/ann
HOA Y/N Yes
Originating Board realMLS (Northeast Florida Multiple Listing Service)
Year Built 1995
Property Description
This is the newly renovated home you've been waiting for! With one of the largest, fenced in lots in the neighborhood, this home boasts plenty of room for the pool you've been dreaming of!! Completely renovated with an absolutely amazing master bathroom suite, new Coretec Plus Vinyl Plank Flooring, new baseboards, shiplap walls in the formal dining and family rooms, updated kitchen with stainless appliances, new chandeliers, light fixtures, updated hardware, bathroom vanities, toilets, and paint! EVERYTHING has been taken care of! Extras to include newer Roof (3 yrs), HVAC (4 yrs), water heater (2 yrs), hurricane shutters, hot tub, koi pond (w/ waterfall), fruit trees (orange, key lime, grapefruit, and avocado), raised garden bed, and a detached playhouse/ storage area! THIS is the ONE!!
Location
State FL
County Duval
Community Osprey Pointe
Area 025-Intracoastal West-North Of Beach Blvd
Direction San Pablo Rd S from Atlantic Blvd. At the light, Right onto Osprey Pointe Dr, Right onto Foxhaven Dr N, Left onto Sailaway Dr, and Right onto Windchime Dr. 2347 is at the end of the culdesac on right!
Rooms
Other Rooms Shed(s)
Interior
Interior Features Breakfast Nook, Entrance Foyer, Kitchen Island, Pantry, Primary Bathroom -Tub with Separate Shower, Split Bedrooms, Vaulted Ceiling(s), Walk-In Closet(s)
Heating Central, Zoned, Other
Cooling Central Air, Zoned
Flooring Tile, Vinyl
Fireplaces Number 1
Fireplaces Type Wood Burning
Fireplace Yes
Laundry Electric Dryer Hookup, Washer Hookup
Exterior
Exterior Feature Storm Shutters
Garage Attached, Garage, Garage Door Opener, On Street
Garage Spaces 2.0
Fence Back Yard, Wood
Pool Community
Amenities Available Basketball Court, Clubhouse, Laundry, Management - Full Time, Playground, Tennis Court(s)
Roof Type Shingle
Porch Patio
Total Parking Spaces 2
Private Pool No
Building
Lot Description Corner Lot, Cul-De-Sac, Irregular Lot, Sprinklers In Front, Sprinklers In Rear
Water Public
Architectural Style Traditional
Structure Type Frame,Vinyl Siding
New Construction No
Schools
Elementary Schools Alimacani
Middle Schools Duncan Fletcher
High Schools Sandalwood
Others
HOA Name Marvin Group
HOA Fee Include Insurance,Maintenance Grounds
Tax ID 1673324575
Security Features Smoke Detector(s)
Acceptable Financing Cash, Conventional, FHA, VA Loan
Listing Terms Cash, Conventional, FHA, VA Loan
Read Less Info
Want to know what your home might be worth? Contact us for a FREE valuation!

Our team is ready to help you sell your home for the highest possible price ASAP
Bought with PLANTANA REALTY, INC.








