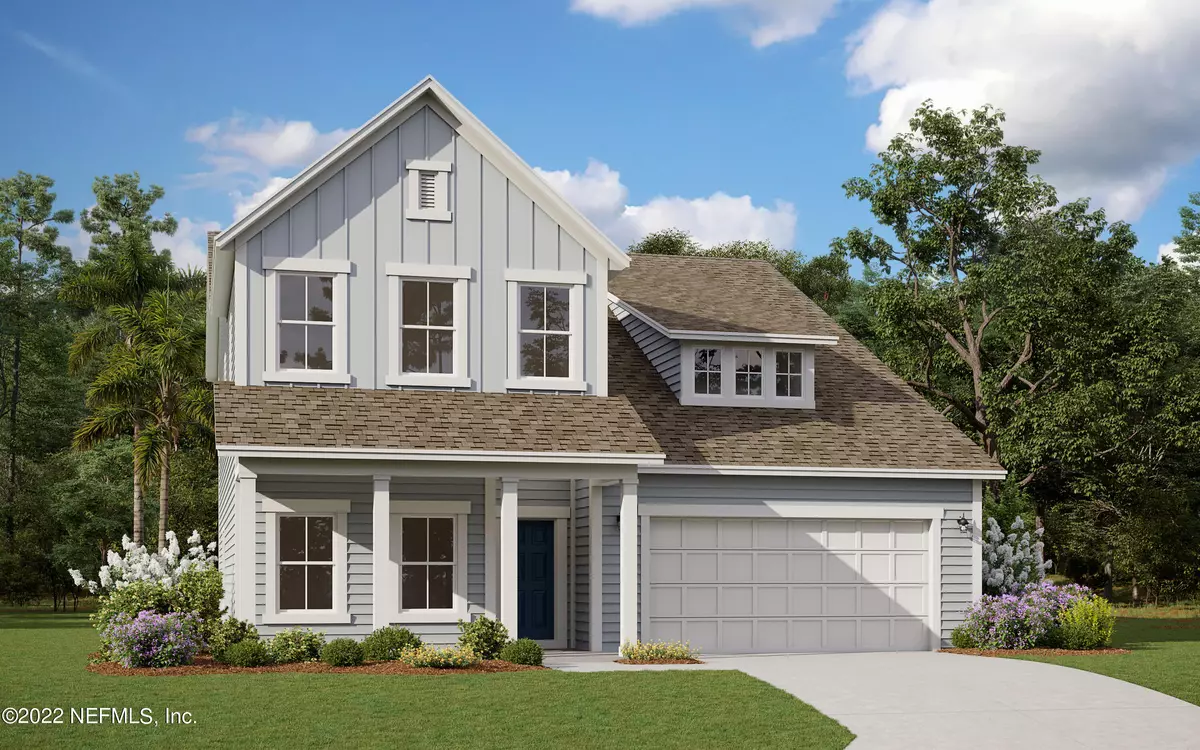$600,000
$629,990
4.8%For more information regarding the value of a property, please contact us for a free consultation.
4 Beds
4 Baths
2,853 SqFt
SOLD DATE : 12/30/2022
Key Details
Sold Price $600,000
Property Type Single Family Home
Sub Type Single Family Residence
Listing Status Sold
Purchase Type For Sale
Square Footage 2,853 sqft
Price per Sqft $210
Subdivision Shearwater
MLS Listing ID 1201942
Sold Date 12/30/22
Style Ranch,Traditional
Bedrooms 4
Full Baths 4
Construction Status Under Construction
HOA Fees $18/ann
HOA Y/N Yes
Originating Board realMLS (Northeast Florida Multiple Listing Service)
Year Built 2022
Lot Dimensions 54x27x97x125x60x147x20
Property Description
*Images shown are for illustrative purposes only*
Ready December 2022- Rosewood Elevation C on lot 221 Oversized Preserve Homesite on a Cul-De_Sac. Formal Dining Room, 1st Floor Guest Bedroom, Gourmet Kithen with Quartz countertops.Shearwater is one of Dream Finders Homes' premier communities in St. Johns County. Shearwater is a master-planned community that offers our most popular floor plans and the ability to customize the interior of your home so you can stay on top of new home trends. The social and recreational centerpiece of Shearwater is an amazing assemblage of amenities, scenery, and healthy living activities. From the resort-style Kayak Club and Fitness Lodge to the scenic beauty of Trout Creek and the surrounding preserved habitat to the trail system and parks,
Location
State FL
County St. Johns
Community Shearwater
Area 304- 210 South
Direction From I-95 South, Take Exit 329 for C.R. 210. Turn Right (West) onto C.R. 210. Travel approximately 4.5 miles and then turn left into Shearwater. The model address is 331 Bowery Ave St. Augustine, FL.
Interior
Interior Features Eat-in Kitchen, Entrance Foyer, In-Law Floorplan, Pantry, Walk-In Closet(s)
Heating Central
Cooling Central Air
Flooring Laminate
Exterior
Garage Attached, Garage
Garage Spaces 2.0
Pool Community
Amenities Available Clubhouse
Waterfront No
Roof Type Shingle
Porch Porch, Screened
Parking Type Attached, Garage
Total Parking Spaces 2
Private Pool No
Building
Lot Description Sprinklers In Front, Sprinklers In Rear
Water Public
Architectural Style Ranch, Traditional
Structure Type Fiber Cement,Frame
New Construction Yes
Construction Status Under Construction
Schools
Elementary Schools Timberlin Creek
Middle Schools Switzerland Point
High Schools Bartram Trail
Others
HOA Name TOTAL PROFESSIONAL A
Tax ID 0100171950
Security Features Smoke Detector(s)
Acceptable Financing Cash, Conventional, FHA, VA Loan
Listing Terms Cash, Conventional, FHA, VA Loan
Read Less Info
Want to know what your home might be worth? Contact us for a FREE valuation!

Our team is ready to help you sell your home for the highest possible price ASAP
Bought with NON MLS

"My job is to find and attract mastery-based agents to the office, protect the culture, and make sure everyone is happy! "






