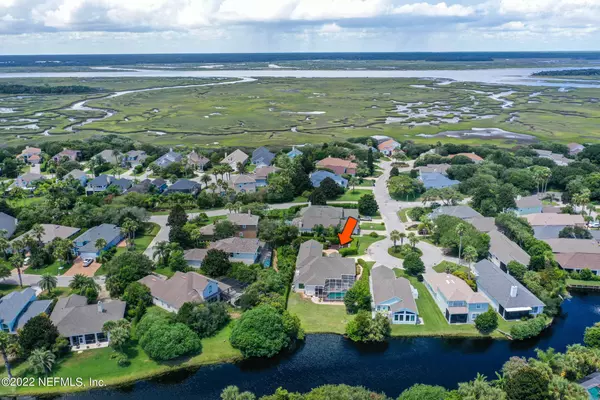$850,000
$895,000
5.0%For more information regarding the value of a property, please contact us for a free consultation.
4 Beds
4 Baths
2,750 SqFt
SOLD DATE : 01/31/2023
Key Details
Sold Price $850,000
Property Type Single Family Home
Sub Type Single Family Residence
Listing Status Sold
Purchase Type For Sale
Square Footage 2,750 sqft
Price per Sqft $309
Subdivision Turtle Shores
MLS Listing ID 1206665
Sold Date 01/31/23
Style Contemporary
Bedrooms 4
Full Baths 4
HOA Fees $163/mo
HOA Y/N Yes
Originating Board realMLS (Northeast Florida Multiple Listing Service)
Year Built 1998
Lot Dimensions 65x100x240x73x135
Property Description
Turtle Shores lakefront concrete block pool home on spacious double lot which is just shy of ½ acre. Located in a quiet cul-de-sac this 4bd/4ba homes offers a spacious 2,750 sq. ft. of heated and cooled space with all living on the first floor with the exception of the 4th bedroom and bath along with living area which makes an ideal in-law suite. Some of the many upgrades include a new double layer roof with assumable 25 year warranty, Pella hurricane windows and doors, a wind mitigation report stating house is up to Miami Dade standards, a quartz aggregate saltwater pool with heat pump and gas heater with a beautiful paver deck, a new water heater, workshop off of the garage, plenty of off street parking, water softener system with water filtration system, a 3 zone A/C with new condensor in 2022, a 7 zone irrigation system, heat shield window lamination, plantation shutters throughout, and it is generator ready! The community of Turtle Shores offers beach access via the Turtle tunnel, there is a community pool, tennis courts and playground.
Location
State FL
County St. Johns
Community Turtle Shores
Area 264-South Ponte Vedra Beach
Direction Downtown St. Augustine, head over Vilano Bridge, make left on Coastal Hwy to 2nd entrance (main) of Turtle Shores, approx. 5 miles up. Once through gate, make left on Turtle Bay to left on Salt Wind
Rooms
Other Rooms Workshop
Interior
Interior Features Breakfast Bar, Built-in Features, Eat-in Kitchen, Entrance Foyer, In-Law Floorplan, Pantry, Primary Bathroom -Tub with Separate Shower, Primary Downstairs, Skylight(s), Split Bedrooms, Walk-In Closet(s)
Heating Central, Electric, Heat Pump
Cooling Central Air, Electric
Flooring Carpet, Tile
Fireplaces Number 1
Fireplaces Type Gas
Fireplace Yes
Exterior
Garage Attached, Garage, Garage Door Opener, RV Access/Parking
Garage Spaces 2.0
Pool Community, In Ground, Salt Water, Screen Enclosure
Utilities Available Cable Available, Cable Connected, Propane, Other
Amenities Available Beach Access, Playground, Tennis Court(s)
Waterfront Description Deeded Beach Access,Lake Front
Roof Type Shingle
Porch Patio
Total Parking Spaces 2
Private Pool No
Building
Lot Description Cul-De-Sac, Irregular Lot
Sewer Public Sewer
Water Public
Architectural Style Contemporary
Structure Type Concrete,Shell Dash
New Construction No
Schools
Elementary Schools Ketterlinus
Middle Schools Sebastian
High Schools St. Augustine
Others
HOA Name Soverign & Jacobs
Tax ID 1421461050
Security Features Smoke Detector(s)
Acceptable Financing Cash, Conventional, FHA, VA Loan
Listing Terms Cash, Conventional, FHA, VA Loan
Read Less Info
Want to know what your home might be worth? Contact us for a FREE valuation!

Our team is ready to help you sell your home for the highest possible price ASAP
Bought with FUTURE HOME REALTY INC








