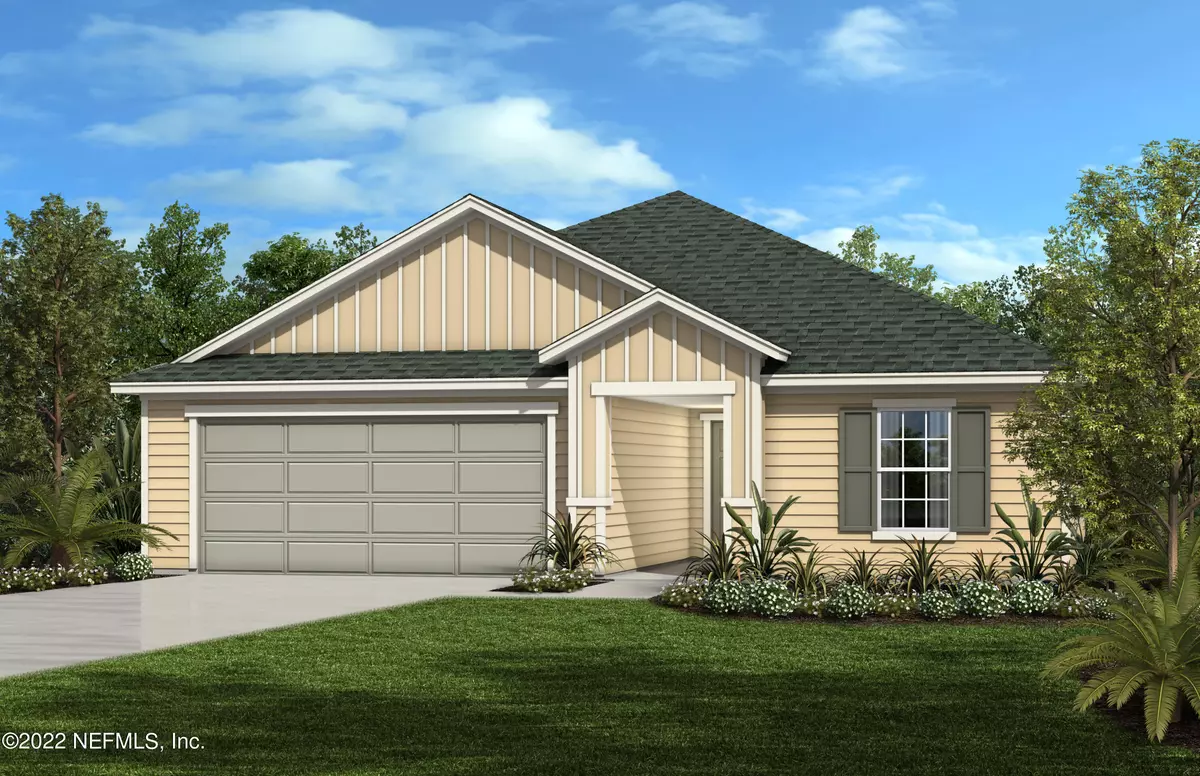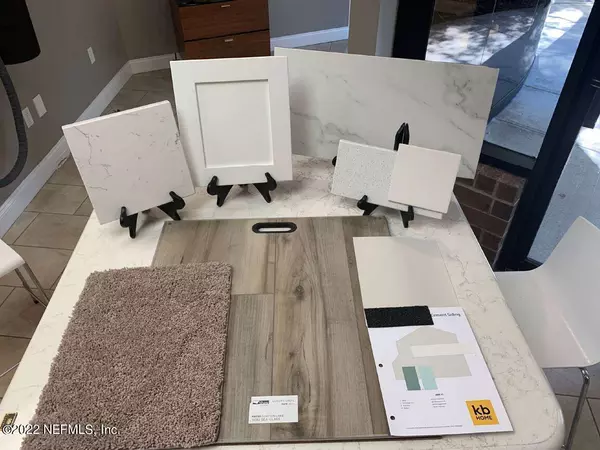$425,000
$449,990
5.6%For more information regarding the value of a property, please contact us for a free consultation.
4 Beds
2 Baths
2,003 SqFt
SOLD DATE : 02/10/2023
Key Details
Sold Price $425,000
Property Type Single Family Home
Sub Type Single Family Residence
Listing Status Sold
Purchase Type For Sale
Square Footage 2,003 sqft
Price per Sqft $212
Subdivision Harbor Dunes
MLS Listing ID 1203558
Sold Date 02/10/23
Style Ranch
Bedrooms 4
Full Baths 2
HOA Fees $50/ann
HOA Y/N Yes
Originating Board realMLS (Northeast Florida Multiple Listing Service)
Year Built 2022
Property Description
ALL Closing Costs Paid. Enjoy the salty air of Harbor Dunes and enjoy living close to it all! This spacious 2,003 s.f. home has got 4-bedroom/2-bathroom with an attached 2-car garage. This wonderful coastal looking home has a large gathering room and kitchen with volume ceilings and grey interior paint. The kitchen has beautiful on trend 42'' flat panel uppers in white, with white marble looking quartz countertops. This kitchen has been upgraded to include a stainless side by side whirlpool refrigerator and an upgraded whirlpool microwave vented to the outside. Enjoy the covered patio all year round and a relaxing soak in the primary bedroom tub or use the separate free standing shower. The primary bathroom showcases with double vanity sinks, quartz countertops and a comfort height toilet. Other distinguishing features include additional upgraded ENERGY STAR® certified LED lighting, ceiling fans prewires, security system prewires. Your new home is in wonderful proximity to shopping, restaurants and convenient to Neptune beach. This home is Energy Star Certified by Energy Star trained third-party inspector. Receive ALL Closing Costs Paid, up to the max seller contribution of 6%, when purchasing this available home, using KBHS mortgage, and pending mortgage loan guidelines. Promotion runs 12/9/22-12/31/22.
Location
State FL
County Duval
Community Harbor Dunes
Area 043-Intracoastal West-North Of Atlantic Blvd
Direction From I-295 North, take Exit 47/Monument Rd. and turn right. Turn right on McCormick Rd., which becomes Mt. Pleasant Rd. Turn right on Girvin Rd. to community entrance on the right.
Interior
Interior Features Kitchen Island, Primary Bathroom -Tub with Separate Shower, Vaulted Ceiling(s), Walk-In Closet(s)
Heating Central, Heat Pump
Cooling Central Air
Flooring Carpet, Tile
Laundry Electric Dryer Hookup, Washer Hookup
Exterior
Parking Features Attached, Garage
Garage Spaces 2.0
Pool None
Utilities Available Cable Available
Roof Type Shingle
Porch Covered, Front Porch, Patio
Total Parking Spaces 2
Private Pool No
Building
Lot Description Sprinklers In Front, Sprinklers In Rear
Sewer Public Sewer
Water Public
Architectural Style Ranch
Structure Type Fiber Cement,Frame
New Construction Yes
Others
Security Features Smoke Detector(s)
Acceptable Financing Cash, Conventional, FHA, VA Loan
Listing Terms Cash, Conventional, FHA, VA Loan
Read Less Info
Want to know what your home might be worth? Contact us for a FREE valuation!

Our team is ready to help you sell your home for the highest possible price ASAP
Bought with REBATERENTALS.COM REALTY INC






