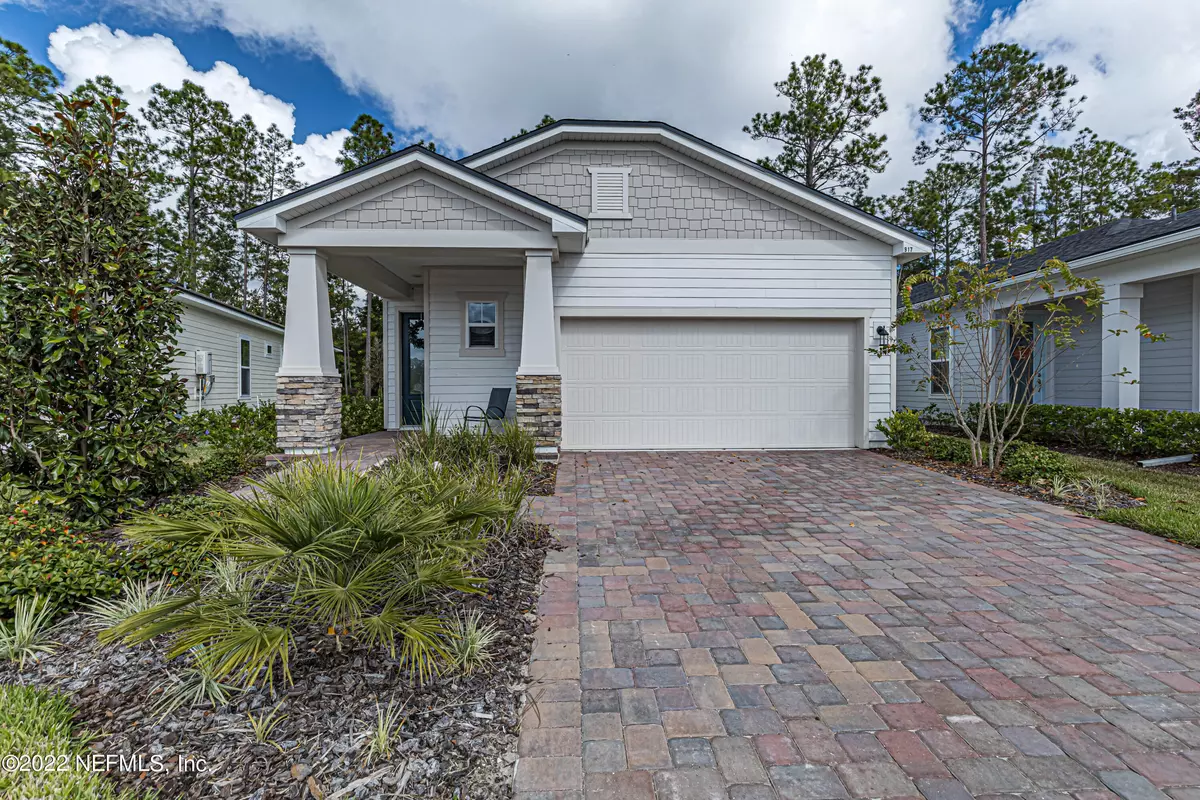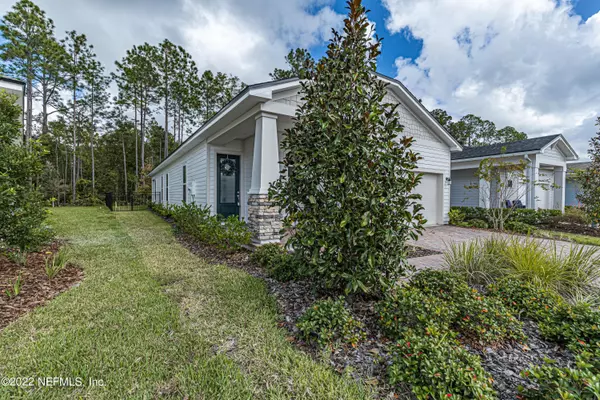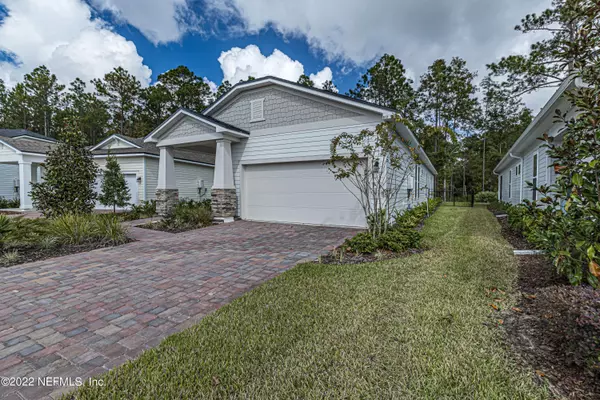$420,000
$420,000
For more information regarding the value of a property, please contact us for a free consultation.
2 Beds
2 Baths
1,793 SqFt
SOLD DATE : 02/13/2023
Key Details
Sold Price $420,000
Property Type Single Family Home
Sub Type Single Family Residence
Listing Status Sold
Purchase Type For Sale
Square Footage 1,793 sqft
Price per Sqft $234
Subdivision Trailmark
MLS Listing ID 1199968
Sold Date 02/13/23
Style Traditional
Bedrooms 2
Full Baths 2
HOA Fees $13/ann
HOA Y/N Yes
Originating Board realMLS (Northeast Florida Multiple Listing Service)
Year Built 2022
Property Description
Reverie at Trailmark is a gated 55+ community for active older adults with resort style amenities. Better than new build and never occupied, owner has installed a new fence, blinds, fans and LG washer/dryer plus counter depth refrigerator! An ideal turn-key solution, there is nothing for you to do but move in and unpack. The Drayton plan will have you immediately appreciate this open floor plan which features a modern interior, combines a flow-through living/dining area and a flex space for home office or hobby area. Entertain in style in this state-of-the-art kitchen that contains quartz countertops and food prep island. The house features easy care, wide-plank flooring throughout the main living spaces. Gas package for gas hook ups to Range, cooktop, water heater and laundry room. The tranquil backyard includes a covered patio, perfect for a summer cookout with friends or relaxing with your morning coffee. Situated in a charming area of St. Johns County, this community is a desired choice for buyers thanks to its suburban setting. Easy access to interstates, St Augustine historic district, multiple championship golf courses, State Parks and Jacksonville International airport PLUS world class healthcare and medical facilities including the Mayo Clinic, shops and stores all close by. Be prepared for 'love at first sight'. See documents tab for amenities and additional information.
Location
State FL
County St. Johns
Community Trailmark
Area 309-World Golf Village Area-West
Direction From I95 South take exit 323 onto International Golf Pkwy, turn right, continue onto Pacetti Rd, RIGHT TrailMark Dr, LEFT Rustick Mill Dr, home on LEFT
Interior
Interior Features Breakfast Bar, Entrance Foyer, Kitchen Island, Pantry, Primary Bathroom - Shower No Tub, Split Bedrooms, Walk-In Closet(s)
Heating Central
Cooling Central Air
Laundry Electric Dryer Hookup, Washer Hookup
Exterior
Garage Spaces 2.0
Fence Back Yard
Pool Community, None
Amenities Available Clubhouse, Fitness Center, Jogging Path
Roof Type Shingle
Total Parking Spaces 2
Private Pool No
Building
Sewer Public Sewer
Water Public
Architectural Style Traditional
Structure Type Frame
New Construction No
Others
HOA Name Evergreen
Senior Community Yes
Tax ID 0290021300
Security Features Smoke Detector(s)
Acceptable Financing Cash, Conventional, FHA, VA Loan
Listing Terms Cash, Conventional, FHA, VA Loan
Read Less Info
Want to know what your home might be worth? Contact us for a FREE valuation!

Our team is ready to help you sell your home for the highest possible price ASAP
Bought with WATSON REALTY CORP








