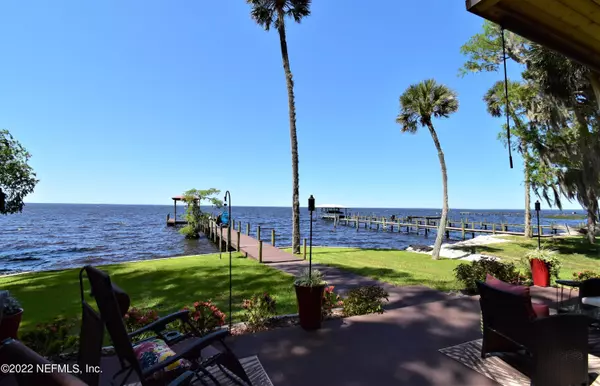$825,000
$895,000
7.8%For more information regarding the value of a property, please contact us for a free consultation.
3 Beds
6 Baths
5,136 SqFt
SOLD DATE : 02/17/2023
Key Details
Sold Price $825,000
Property Type Single Family Home
Sub Type Single Family Residence
Listing Status Sold
Purchase Type For Sale
Square Footage 5,136 sqft
Price per Sqft $160
Subdivision Metes & Bounds
MLS Listing ID 1162798
Sold Date 02/17/23
Bedrooms 3
Full Baths 4
Half Baths 2
HOA Y/N No
Originating Board realMLS (Northeast Florida Multiple Listing Service)
Year Built 2006
Property Description
Gorgeous custom built 3/6 waterfront home on Lake George. Enjoy spectacular sunsets & water views from the comfort of your screened in balcony off the master suite, or from the comfort of a beautiful great room that provides an open view from the kitchen & living room, by way of collapsible glass doors that lead to an inviting patio. Quality craftsmanship was a priority in the construction of this custom home w/ spacious rooms, plenty of storage, extra lighting and attention to the details. First floor features a study that could double as a 4th bedroom, full bathroom and a 2nd living space w/ a summer kitchen feature & half bath that is perfect for entertainment. Bedrms are on the 2nd floor & are located off a central versatile living space that has a kitchenette & half bathrm as well.... well....
Location
State FL
County Volusia
Community Metes & Bounds
Area 622-Volusia County-Nw
Direction US Hwy 17 to Seville. West on Cty Rd 305, Right on Church St, Left on Lake George Dr. Stay on Lake George Dr to the end & veer left on private drive past Nine Mile Boat Ramp. Follow directional signs
Rooms
Other Rooms Boat House, Shed(s)
Interior
Interior Features Breakfast Bar, Entrance Foyer, Primary Bathroom -Tub with Separate Shower, Split Bedrooms, Vaulted Ceiling(s), Walk-In Closet(s)
Heating Central, Electric
Cooling Central Air, Electric
Flooring Carpet, Tile
Fireplaces Number 2
Fireplaces Type Electric
Fireplace Yes
Laundry Electric Dryer Hookup, Washer Hookup
Exterior
Exterior Feature Balcony, Boat Lift, Dock
Garage Attached, Garage, RV Access/Parking
Garage Spaces 2.0
Pool None
Waterfront Description Lake Front,Navigable Water
Roof Type Metal
Porch Patio, Porch, Screened
Total Parking Spaces 2
Private Pool No
Building
Lot Description Irregular Lot
Sewer Public Sewer
Water Public
Structure Type Concrete,Stucco
New Construction No
Schools
Elementary Schools Pierson
Middle Schools T Dewitt Taylor
High Schools T Dewitt Taylor
Others
Tax ID 474200000870
Security Features Security System Owned,Smoke Detector(s)
Acceptable Financing Cash, Conventional, FHA, VA Loan
Listing Terms Cash, Conventional, FHA, VA Loan
Read Less Info
Want to know what your home might be worth? Contact us for a FREE valuation!

Our team is ready to help you sell your home for the highest possible price ASAP
Bought with NON MLS








