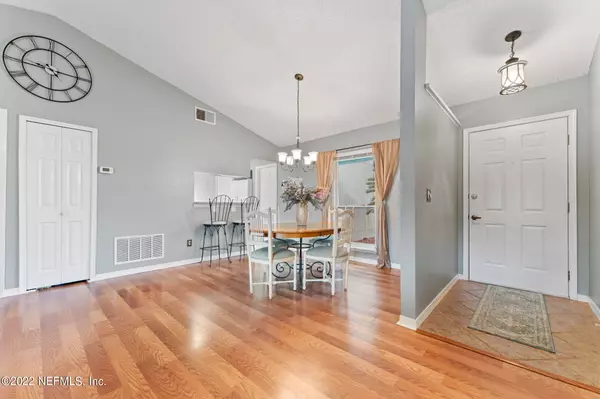$275,000
$275,000
For more information regarding the value of a property, please contact us for a free consultation.
3 Beds
2 Baths
1,244 SqFt
SOLD DATE : 02/21/2023
Key Details
Sold Price $275,000
Property Type Single Family Home
Sub Type Single Family Residence
Listing Status Sold
Purchase Type For Sale
Square Footage 1,244 sqft
Price per Sqft $221
Subdivision Highland Lakes
MLS Listing ID 1204781
Sold Date 02/21/23
Style Contemporary
Bedrooms 3
Full Baths 2
HOA Fees $15/ann
HOA Y/N Yes
Originating Board realMLS (Northeast Florida Multiple Listing Service)
Year Built 1988
Property Description
Price Improvement! Don't miss this absolutely charming one-story residence in Highland Lakes! Brand New Architectural Roof (DEC 2022); Brand New Water Heater (DEC 2022). Plumbing Re-Pipe in 2019. Windows & Sliding Glass Door replaced in 2015. Open floor plan, laminate flooring in Public Rooms, tile in Kitchen & Baths and carpet in bedrooms. Flagstone fireplace in Great Room. Split bedroom floor plan. Kitchen boasts granite countertops & durastone sink. Ring Doorbell. Two-Car attached garage, wood deck overlooks back yard. Freshly landscaped beds in front yard. Available for a quick closing! Conveniently located to I-295, Oakleaf Town Center, Orange Park Mall, JAX NAS & OPMC.
Location
State FL
County Duval
Community Highland Lakes
Area 067-Collins Rd/Argyle/Oakleaf Plantation (Duval)
Direction Fr: Blanding & Argyle Forest Blvd: West on Argyle Forest for 2.3 mi to Right on Loch Highlands Blvd. Then Left on Mactavish Way to Right on Kilwinning to property on Left.
Interior
Interior Features Breakfast Bar, Eat-in Kitchen, Entrance Foyer, Pantry, Primary Bathroom - Shower No Tub, Primary Downstairs, Split Bedrooms, Vaulted Ceiling(s), Walk-In Closet(s)
Heating Central, Electric, Heat Pump, Other
Cooling Central Air, Electric
Flooring Carpet, Laminate, Tile
Fireplaces Number 1
Fireplaces Type Wood Burning
Fireplace Yes
Laundry Electric Dryer Hookup, Washer Hookup
Exterior
Parking Features Attached, Garage, Garage Door Opener
Garage Spaces 2.0
Fence Back Yard, Wood
Pool None
Utilities Available Cable Available
Roof Type Shingle
Porch Deck, Front Porch
Total Parking Spaces 2
Private Pool No
Building
Lot Description Cul-De-Sac, Sprinklers In Front, Sprinklers In Rear
Sewer Public Sewer
Water Public
Architectural Style Contemporary
Structure Type Frame,Wood Siding
New Construction No
Schools
Elementary Schools Chimney Lakes
Middle Schools Charger Academy
High Schools Westside High School
Others
HOA Name Florida Prop&Assc
Tax ID 0164681245
Security Features Smoke Detector(s)
Acceptable Financing Cash, Conventional, FHA, VA Loan
Listing Terms Cash, Conventional, FHA, VA Loan
Read Less Info
Want to know what your home might be worth? Contact us for a FREE valuation!

Our team is ready to help you sell your home for the highest possible price ASAP
Bought with BETROS REALTY INC








