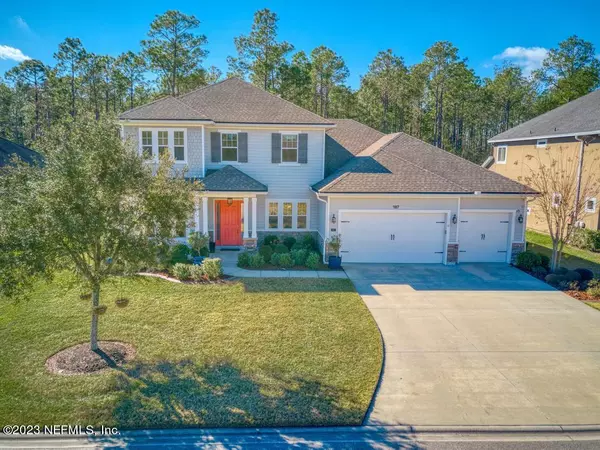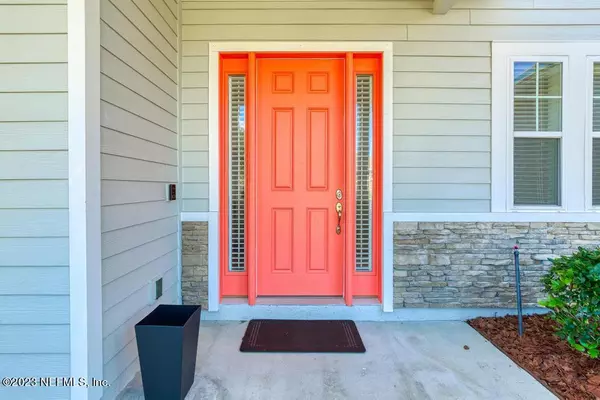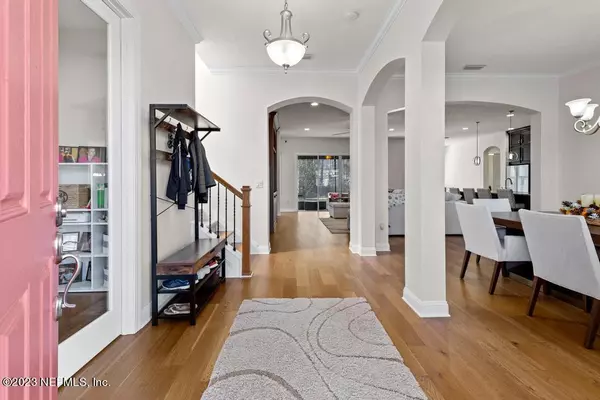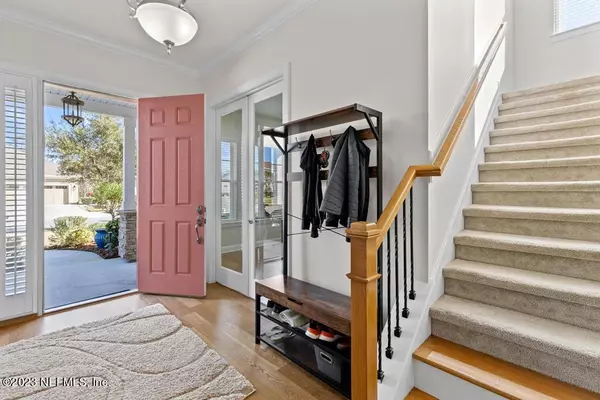$840,000
$850,000
1.2%For more information regarding the value of a property, please contact us for a free consultation.
5 Beds
4 Baths
3,739 SqFt
SOLD DATE : 02/16/2023
Key Details
Sold Price $840,000
Property Type Single Family Home
Sub Type Single Family Residence
Listing Status Sold
Purchase Type For Sale
Square Footage 3,739 sqft
Price per Sqft $224
Subdivision Oxford Estates
MLS Listing ID 1207651
Sold Date 02/16/23
Style Other
Bedrooms 5
Full Baths 4
HOA Fees $93/ann
HOA Y/N Yes
Originating Board realMLS (Northeast Florida Multiple Listing Service)
Year Built 2015
Property Description
Traditional elegance meets modern luxury in this gorgeous 5 bedroom, 4 bath custom home. The prestigious Oxford Estates gated community offers countless amenities, no CDD fee, and a great location on a quiet street. No detail was missed in the design of this magnificent home, with wood floors, soft close cabinets, oversized 9' island, large pantry and laundry room. Not to mention the custom built-ins, luxurious finishes, separate home office, loft and so much more. An open concept entertainment space is perfect for hosting with the living and dining spaces opening into the fully equipped chef's kitchen. Step outside where you'll find even more space to entertain on the large screened in porch or the private fenced backyard with plenty of room for a pool! Classic, elegant and completely turn-key, don't miss this gorgeous home- call today!
Location
State FL
County St. Johns
Community Oxford Estates
Area 301-Julington Creek/Switzerland
Direction take Long Leaf Parkway to oxford estates Gated Neighborhood Home is on the left
Interior
Interior Features Breakfast Bar, Breakfast Nook, Built-in Features, Eat-in Kitchen, Entrance Foyer, In-Law Floorplan, Kitchen Island, Pantry, Primary Bathroom -Tub with Separate Shower, Primary Downstairs, Split Bedrooms, Walk-In Closet(s)
Heating Central, Heat Pump, Zoned
Cooling Central Air, Zoned
Flooring Tile, Wood
Exterior
Garage Additional Parking
Garage Spaces 3.0
Fence Back Yard
Pool None
Amenities Available Basketball Court, Children's Pool, Clubhouse, Laundry, Playground
View Protected Preserve
Roof Type Shingle
Porch Front Porch, Patio, Porch, Screened
Total Parking Spaces 3
Private Pool No
Building
Lot Description Wooded
Sewer Public Sewer
Water Public
Architectural Style Other
Structure Type Fiber Cement,Frame
New Construction No
Others
Tax ID 0023950250
Security Features Security System Owned,Smoke Detector(s)
Acceptable Financing Cash, Conventional, FHA, VA Loan
Listing Terms Cash, Conventional, FHA, VA Loan
Read Less Info
Want to know what your home might be worth? Contact us for a FREE valuation!

Our team is ready to help you sell your home for the highest possible price ASAP
Bought with PONTE VEDRA CLUB REALTY, INC.








