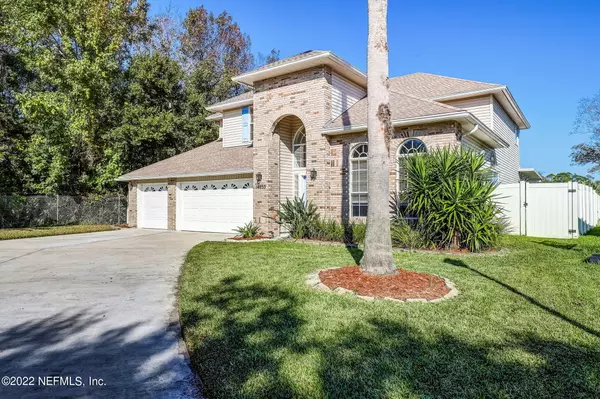$820,000
$849,000
3.4%For more information regarding the value of a property, please contact us for a free consultation.
4 Beds
3 Baths
2,881 SqFt
SOLD DATE : 02/22/2023
Key Details
Sold Price $820,000
Property Type Single Family Home
Sub Type Single Family Residence
Listing Status Sold
Purchase Type For Sale
Square Footage 2,881 sqft
Price per Sqft $284
Subdivision Ibis Point
MLS Listing ID 1208333
Sold Date 02/22/23
Bedrooms 4
Full Baths 3
HOA Fees $43/qua
HOA Y/N Yes
Originating Board realMLS (Northeast Florida Multiple Listing Service)
Year Built 2000
Property Description
Alluring Salt marsh & Intracoastal views are abundant in this Ibis Point pool home. Reminiscent of the Caribbean, the home features newly painted neutral interior with vibrant accents. Open kitchen with stainless steel appliances, Bosch Dishwasher, French Door Fridge & counter height nook island. First floor bedroom/study, 2nd floor owners suite with tranquil views, his/hers vanities, shower & garden tub, custom closet organizer. Two additional bedrooms, bonus / flex room & wood flooring. Private Cul-de-sac location with wooded area on one side. Dock accommodates john boat,kayak & jet ski's to enjoy Florida water sports. All Year Florida Room with Spa, 3 car garage w/storage, new electrical panel & generator pre-wire. Roof 2016, Water Softener 2022, 16 Seer HVAC 2010, Hot tub 2016
Location
State FL
County Duval
Community Ibis Point
Area 025-Intracoastal West-North Of Beach Blvd
Direction From Beach Blvd, North on San Pablo Rd, Right into Ibis Point, Left on Spoonbill St to home in Cul De Sac.
Interior
Interior Features Breakfast Bar, Breakfast Nook, Entrance Foyer, In-Law Floorplan, Pantry, Primary Bathroom - Shower No Tub, Vaulted Ceiling(s), Walk-In Closet(s)
Heating Central, Heat Pump, Zoned
Cooling Central Air, Zoned
Flooring Tile, Wood
Fireplaces Number 1
Fireplaces Type Wood Burning
Furnishings Unfurnished
Fireplace Yes
Laundry Electric Dryer Hookup, Washer Hookup
Exterior
Exterior Feature Dock
Parking Features Attached, Garage
Garage Spaces 3.0
Fence Vinyl
Pool Community, In Ground, Screen Enclosure
Utilities Available Cable Available
Amenities Available Tennis Court(s)
View Water
Roof Type Shingle
Porch Covered, Patio, Porch, Screened
Total Parking Spaces 3
Private Pool No
Building
Lot Description Cul-De-Sac, Sprinklers In Front, Sprinklers In Rear
Sewer Public Sewer
Water Public
Structure Type Frame,Vinyl Siding
New Construction No
Schools
Elementary Schools Alimacani
Middle Schools Kernan
High Schools Sandalwood
Others
Tax ID 1671322070
Security Features Security System Owned,Smoke Detector(s)
Acceptable Financing Cash, Conventional
Listing Terms Cash, Conventional
Read Less Info
Want to know what your home might be worth? Contact us for a FREE valuation!

Our team is ready to help you sell your home for the highest possible price ASAP
Bought with ENGEL & VOLKERS FIRST COAST








