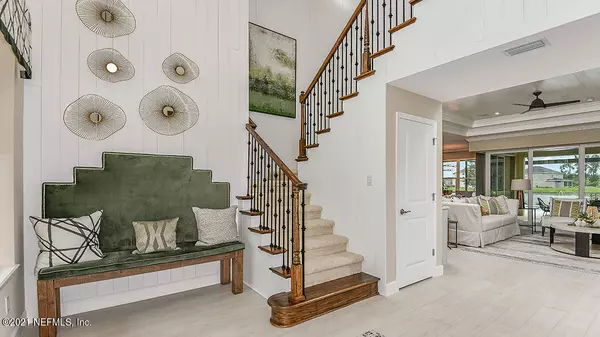$985,967
$983,547
0.2%For more information regarding the value of a property, please contact us for a free consultation.
5 Beds
5 Baths
3,459 SqFt
SOLD DATE : 02/22/2023
Key Details
Sold Price $985,967
Property Type Single Family Home
Sub Type Single Family Residence
Listing Status Sold
Purchase Type For Sale
Square Footage 3,459 sqft
Price per Sqft $285
Subdivision Beachwalk
MLS Listing ID 1176828
Sold Date 02/22/23
Style Traditional
Bedrooms 5
Full Baths 4
Half Baths 1
Construction Status Under Construction
HOA Fees $124/mo
HOA Y/N Yes
Originating Board realMLS (Northeast Florida Multiple Listing Service)
Year Built 2022
Lot Dimensions 82 x 140
Property Description
HOME OF THE WEEK~ MLS#1176828 REPRESENTATIVE PHOTOS ADDED! Ready December! The beautiful two-story La Sola plan. Well-appointed gourmet kitchen features a central prep-and-serve island, and walk-in pantry. Enjoy entertaining outdoors on the adjacent lanai. The owner's suite is a private retreat complete with walk-in shower and added rain shower head. Upstairs shows off an open to below staircase, huge game room, and three more secondary bedrooms. Structural options include: Gourmet kitchen, tray ceiling package: foyer, double tray in gathering room, owner's suite, and game room, pocket sliding glass door at gathering room, wood stairs, courtyard garage, deluxe owner's bath with rain shower, dry bar in gathering room, covered extended paver lanai, metal roof, paver driveway
Location
State FL
County St. Johns
Community Beachwalk
Area 301-Julington Creek/Switzerland
Direction From downtown Jacksonville, take I-95 S to exit 329 Hwy-210. Left on County Road 210. Left on Beachwalk Blvd. Follow signs to The Cove at Beachwalk by Taylor Morrison at 586 Marquesa Circle.
Interior
Interior Features Breakfast Bar, Entrance Foyer, In-Law Floorplan, Kitchen Island, Pantry, Primary Bathroom -Tub with Separate Shower, Primary Downstairs, Split Bedrooms, Vaulted Ceiling(s), Walk-In Closet(s)
Heating Central, Electric
Cooling Central Air, Electric
Laundry Electric Dryer Hookup, Washer Hookup
Exterior
Garage Attached, Garage, Garage Door Opener
Garage Spaces 3.0
Pool Community
Utilities Available Cable Available
Amenities Available Clubhouse, Fitness Center, Jogging Path, Tennis Court(s)
Waterfront Description Pond
View Protected Preserve
Roof Type Metal
Porch Covered, Front Porch, Patio, Porch, Screened
Total Parking Spaces 3
Private Pool No
Building
Lot Description Sprinklers In Front, Sprinklers In Rear
Sewer Public Sewer
Water Public
Architectural Style Traditional
Structure Type Fiber Cement,Frame
New Construction Yes
Construction Status Under Construction
Schools
Elementary Schools Ocean Palms
Middle Schools Alice B. Landrum
High Schools Allen D. Nease
Others
HOA Name Vesta Property
Tax ID 0237160490
Security Features Smoke Detector(s)
Acceptable Financing Cash, Conventional, VA Loan
Listing Terms Cash, Conventional, VA Loan
Read Less Info
Want to know what your home might be worth? Contact us for a FREE valuation!

Our team is ready to help you sell your home for the highest possible price ASAP
Bought with COASTAL REALTY OF NE FLORIDA, LLC








