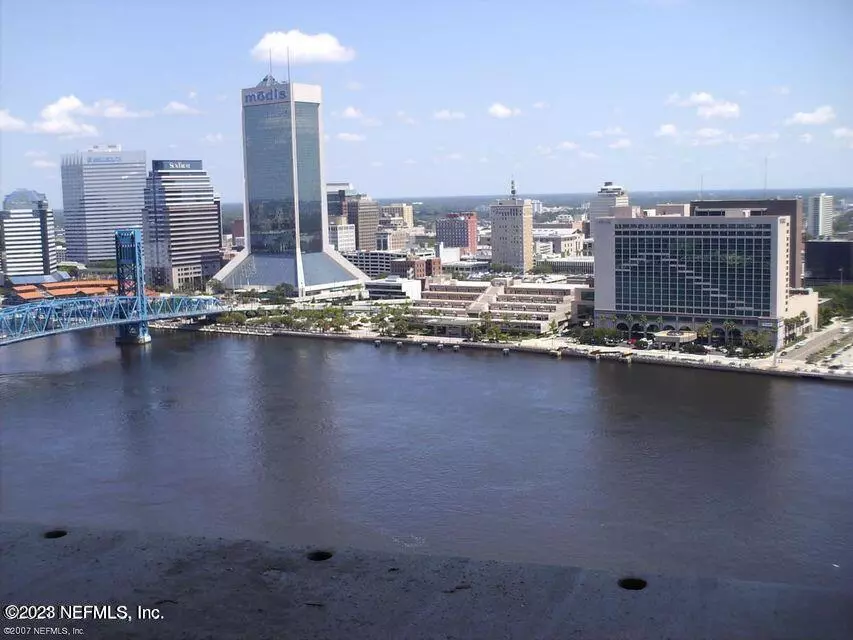$829,900
$829,900
For more information regarding the value of a property, please contact us for a free consultation.
2 Beds
3 Baths
2,113 SqFt
SOLD DATE : 02/24/2023
Key Details
Sold Price $829,900
Property Type Condo
Sub Type Condominium
Listing Status Sold
Purchase Type For Sale
Square Footage 2,113 sqft
Price per Sqft $392
Subdivision The Peninsula At St Johns Center Condos
MLS Listing ID 1206570
Sold Date 02/24/23
Bedrooms 2
Full Baths 2
Half Baths 1
HOA Fees $1,406/mo
HOA Y/N Yes
Originating Board realMLS (Northeast Florida Multiple Listing Service)
Year Built 2008
Property Description
RARE AND WONDERFUL LARGE NE CORNER 2/2.5 with wraparound balcony and DIRECT St Johns River views! Breathtaking panoramic views of River/skyline with multiple access points to balcony! Double Master Suites, private elevator foyer, Italian marble clad bath Master Baths with dual vanities, roman tub, and separate shower. Italian cherry cabinets, stainless KitchenAid appliances granite. 24 hour concierge/valet service, business center, library, coffee bar, conference room, 9th floor clubroom and beautiful pool/jacuzzi, fitness ctr, spa room with men/ladies locker rooms featuring steam/sauna and don't forget the 38th floor Apogee Lounge! THE most impressive venue to live, work and entertain in downtown Jacksonville! This unit has all original finishes and is ready to be renovated. An identical unit sold for $885,000 in the last month with an opened kitchen modification. Buy it now for less and pick your own finishes. The unit was recently painted with Benjamin Moore Chantilly Lace. The photo's do not reflect the new paint color.
Location
State FL
County Duval
Community The Peninsula At St Johns Center Condos
Area 011-San Marco
Direction From I-95 North take Prudential Dr. Exit and make a right onto Prudential Dr. Turn left onto Hendricks and the Peninsula is on your right side. Parking available on street or Valet at front.
Interior
Interior Features Elevator, Entrance Foyer, Primary Bathroom -Tub with Separate Shower, Split Bedrooms, Walk-In Closet(s)
Heating Central, Electric
Cooling Central Air, Electric
Flooring Carpet, Tile
Exterior
Exterior Feature Balcony
Garage Additional Parking, Attached, Community Structure, Covered, Garage, Garage Door Opener
Garage Spaces 2.0
Pool Community
Utilities Available Cable Available
Amenities Available Fitness Center, Management - Off Site, Sauna, Spa/Hot Tub
Waterfront Description River Front
View River
Roof Type Other
Total Parking Spaces 2
Private Pool No
Building
Story 38
Sewer Public Sewer
Water Public
Level or Stories 38
Structure Type Stucco
New Construction No
Schools
Elementary Schools Hendricks Avenue
Middle Schools Landon
Others
Tax ID 0803930430
Security Features 24 Hour Security,Secured Lobby,Security System Owned,Smoke Detector(s)
Acceptable Financing Cash, Conventional
Listing Terms Cash, Conventional
Read Less Info
Want to know what your home might be worth? Contact us for a FREE valuation!

Our team is ready to help you sell your home for the highest possible price ASAP
Bought with BERKSHIRE HATHAWAY HOMESERVICES FLORIDA NETWORK REALTY








