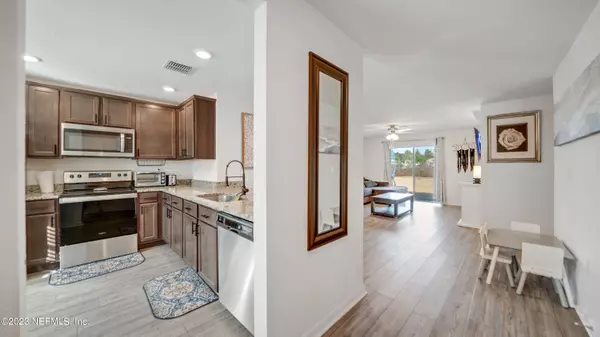$295,000
$299,000
1.3%For more information regarding the value of a property, please contact us for a free consultation.
3 Beds
2 Baths
1,277 SqFt
SOLD DATE : 02/27/2023
Key Details
Sold Price $295,000
Property Type Single Family Home
Sub Type Single Family Residence
Listing Status Sold
Purchase Type For Sale
Square Footage 1,277 sqft
Price per Sqft $231
Subdivision Lehigh Woods
MLS Listing ID 1209596
Sold Date 02/27/23
Style Flat,Traditional
Bedrooms 3
Full Baths 2
HOA Y/N No
Originating Board realMLS (Northeast Florida Multiple Listing Service)
Year Built 2021
Property Description
This property listing is for a 3 bedroom 2 bathroom home with Stainless Steel Appliances and built by LGI Homes in 2021. It offers spacious living areas, modern finishes, and a convenient location. The property features a large backyard , perfect for entertaining and relaxation. You'll love the open-concept floor plan, with a gourmet kitchen and plenty of natural light. The property is move-in ready, so you can start enjoying your new home right away ! All information pertaining to the property is deemed reliable, but not guaranteed. Information to be verified by the Buyer.
Location
State FL
County Flagler
Community Lehigh Woods
Area 601-Flagler County-North Central
Direction I95 exit 298, South US1 10 miles take left Whiteview Pkwy, 0.4 left Rolling Sands Dr, 1 mile right Ruth Dr, .3 right Rymfire Dr, .2 Left on Riverina Dr, 200Ft left on Riviere Ln, 350Ft Home on left.
Interior
Interior Features Breakfast Bar, Primary Bathroom - Shower No Tub, Split Bedrooms, Walk-In Closet(s)
Heating Central, Heat Pump
Cooling Central Air
Flooring Vinyl
Fireplaces Type Electric
Furnishings Unfurnished
Fireplace Yes
Exterior
Parking Features Attached, Garage
Garage Spaces 2.0
Pool None
Utilities Available Cable Available
Roof Type Shingle
Porch Patio
Total Parking Spaces 2
Private Pool No
Building
Lot Description Irregular Lot, Sprinklers In Front, Sprinklers In Rear
Sewer Public Sewer
Water Public
Architectural Style Flat, Traditional
Structure Type Concrete,Stucco
New Construction No
Others
Tax ID 0711317031005600070
Security Features Smoke Detector(s)
Acceptable Financing Cash, Conventional, FHA, VA Loan
Listing Terms Cash, Conventional, FHA, VA Loan
Read Less Info
Want to know what your home might be worth? Contact us for a FREE valuation!

Our team is ready to help you sell your home for the highest possible price ASAP
Bought with NON MLS








