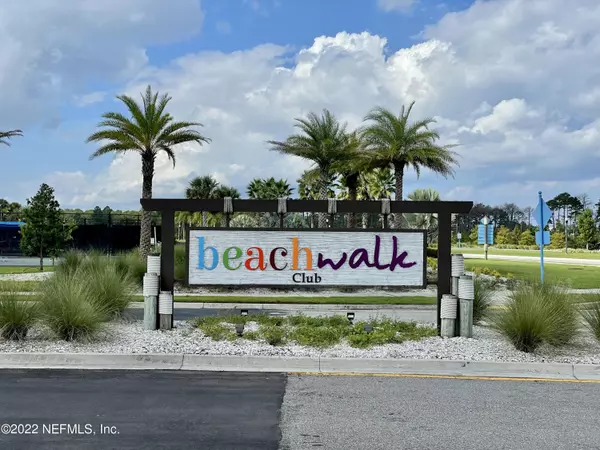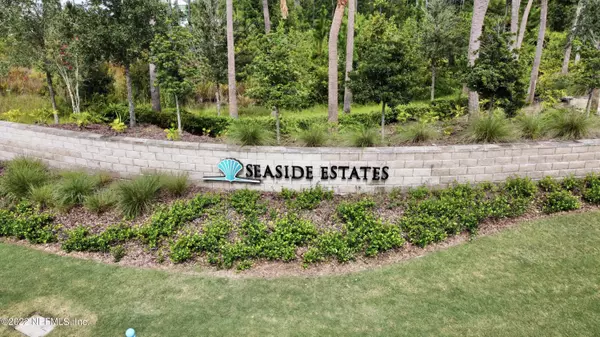$744,000
$799,000
6.9%For more information regarding the value of a property, please contact us for a free consultation.
5 Beds
4 Baths
3,290 SqFt
SOLD DATE : 02/27/2023
Key Details
Sold Price $744,000
Property Type Single Family Home
Sub Type Single Family Residence
Listing Status Sold
Purchase Type For Sale
Square Footage 3,290 sqft
Price per Sqft $226
Subdivision Beachwalk
MLS Listing ID 1191843
Sold Date 02/27/23
Bedrooms 5
Full Baths 4
HOA Fees $121/qua
HOA Y/N Yes
Originating Board realMLS (Northeast Florida Multiple Listing Service)
Year Built 2022
Property Description
Don't wait to build! READY NOW BRAND NEW Construction ''Boca II'' Soon to be gated community of ''Seaside Estates'' inside Beachwalk with only one neighbor on its left and a park like setting on the right. As you enter your new home to the right is an office with French doors, a formal dining room and a kitchen/Great-room room combination featuring a gorgeous island with SS farm sink, Quartz counter tops, 5 burner gas cooktop, SS overhead vent with LED lights 42 in cabinets, walk in pantry, wired for pendants. The new owner will be able to pick out the backsplash of their choice. Sliding glass doors go out to the covered lanai. Beautiful marble surrounding tub and shower in the owners suite, and 2 walk-in closets. Huge room & full bath upstairs and bonus room down could be private suite! The first-floor bonus room can be converted into a 5th bedroom or a guest suite with adjacent bathroom and backdoor access. There are 2-tankless gas hot water heaters, plumbed for softener and gas stub for outdoor grill. There is a laundry room on the first floor and a mudroom leading to and from the 3 car garage, paver driveway, all covered by a standing seam metal roof.
Easy access to the beautiful lagoon and amenities center and a short drive to the beautiful ocean beaches
Location
State FL
County St. Johns
Community Beachwalk
Area 301-Julington Creek/Switzerland
Direction I-95 Exit East on County Rd. 210E, Turn Left at Second Beachwalk entrance, Turn Right on Topside Drive, Turn Right on Tortola Way, Home is first on right.
Interior
Interior Features Breakfast Bar, Entrance Foyer, Kitchen Island, Pantry, Primary Bathroom -Tub with Separate Shower, Primary Downstairs, Vaulted Ceiling(s), Walk-In Closet(s)
Heating Central
Cooling Central Air
Flooring Carpet, Concrete, Tile
Furnishings Unfurnished
Laundry Electric Dryer Hookup, Washer Hookup
Exterior
Garage Spaces 3.0
Pool None
Utilities Available Cable Available, Natural Gas Available, Other
Amenities Available Clubhouse, Laundry, Tennis Court(s)
Waterfront Description Waterfront Community
Roof Type Metal
Porch Front Porch, Porch, Screened
Total Parking Spaces 3
Private Pool No
Building
Sewer Public Sewer
Water Public
Structure Type Fiber Cement,Frame
New Construction Yes
Schools
Middle Schools Liberty Pines Academy
High Schools Beachside
Others
Tax ID 0237150680
Security Features Smoke Detector(s)
Acceptable Financing Cash, Conventional, VA Loan
Listing Terms Cash, Conventional, VA Loan
Read Less Info
Want to know what your home might be worth? Contact us for a FREE valuation!

Our team is ready to help you sell your home for the highest possible price ASAP
Bought with BETTER HOMES & GARDENS REAL ESTATE LIFESTYLES REALTY








