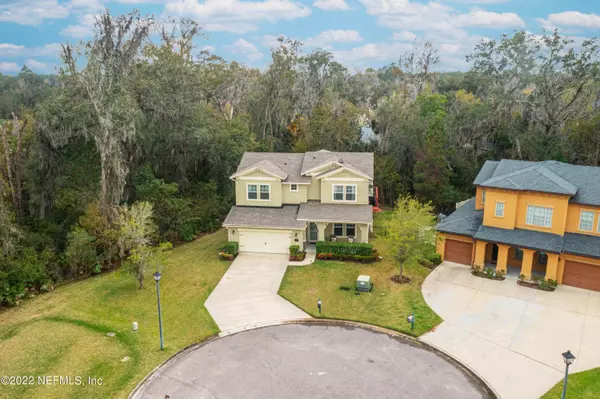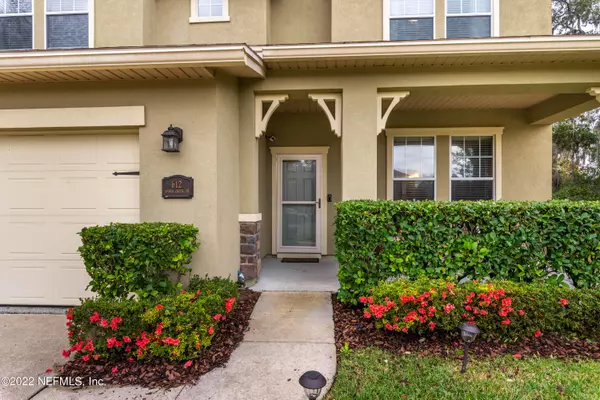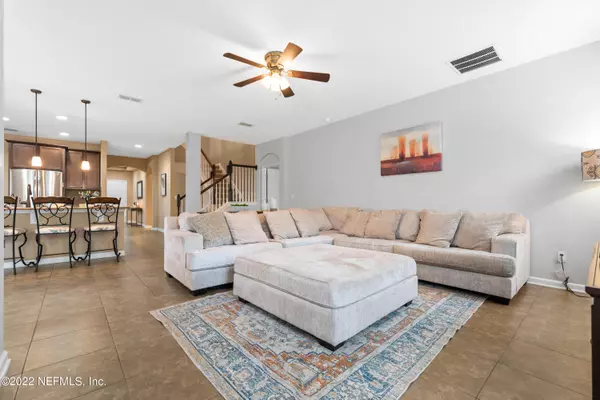$485,000
$485,000
For more information regarding the value of a property, please contact us for a free consultation.
4 Beds
3 Baths
3,281 SqFt
SOLD DATE : 03/01/2023
Key Details
Sold Price $485,000
Property Type Single Family Home
Sub Type Single Family Residence
Listing Status Sold
Purchase Type For Sale
Square Footage 3,281 sqft
Price per Sqft $147
Subdivision North Creek
MLS Listing ID 1204652
Sold Date 03/01/23
Bedrooms 4
Full Baths 2
Half Baths 1
HOA Fees $43/ann
HOA Y/N Yes
Originating Board realMLS (Northeast Florida Multiple Listing Service)
Year Built 2013
Property Description
This beautiful home located on a cul-de-sac in North Creek has all of the upgrades including SS appliances, solar panels and water softener! This home features an enormous primary bedroom located on the first floor featuring a large bathroom with a garden tub, separate shower and walk-in closet. The large open kitchen has plenty of room for entertaining. The hot tub on the spacious wood patio overlooks the peaceful view of this private, wooded lot. This home also features a formal dining room, laundry room and walk-in pantry on the first floor. Upstairs you'll find a second living space perfect for an office, family room or playroom, three bedrooms and a large bonus room equipped with surround sound speakers perfect for an entertainment or gaming room.
Location
State FL
County Duval
Community North Creek
Area 092-Oceanway/Pecan Park
Direction Take I-295N to R on Pulaski; R on Starratt Road; L on Duval Station, R on Summer Breeze to the back of neighborhood turn R on Amber Creek. Home is at the end of road in cul-de-sac.
Interior
Interior Features Primary Bathroom -Tub with Separate Shower, Primary Downstairs
Heating Central
Cooling Central Air
Exterior
Garage Spaces 2.0
Porch Deck
Total Parking Spaces 2
Private Pool No
Building
Lot Description Wooded
Water Public
New Construction No
Others
Tax ID 1066068355
Acceptable Financing Cash, Conventional, FHA, VA Loan
Listing Terms Cash, Conventional, FHA, VA Loan
Read Less Info
Want to know what your home might be worth? Contact us for a FREE valuation!

Our team is ready to help you sell your home for the highest possible price ASAP








