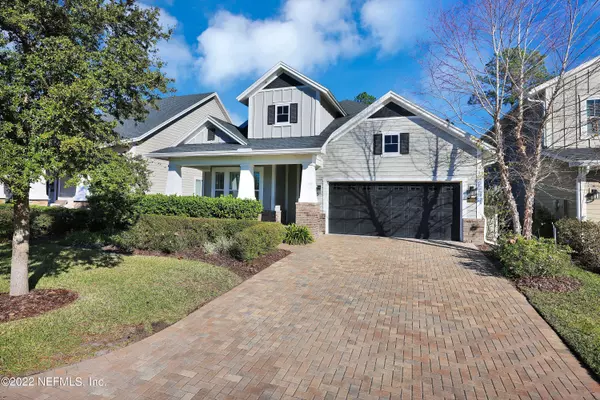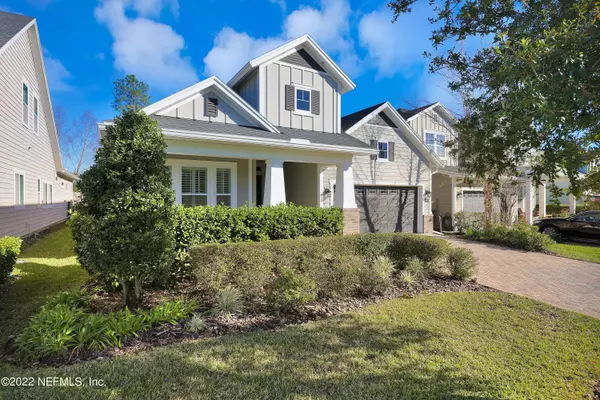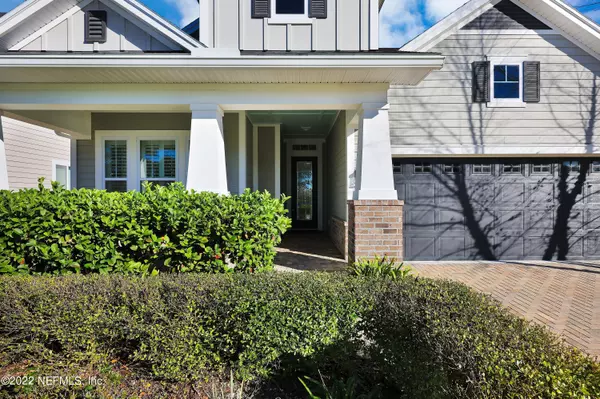$640,000
$665,000
3.8%For more information regarding the value of a property, please contact us for a free consultation.
4 Beds
3 Baths
2,511 SqFt
SOLD DATE : 03/03/2023
Key Details
Sold Price $640,000
Property Type Single Family Home
Sub Type Single Family Residence
Listing Status Sold
Purchase Type For Sale
Square Footage 2,511 sqft
Price per Sqft $254
Subdivision Shearwater
MLS Listing ID 1206141
Sold Date 03/03/23
Style Traditional
Bedrooms 4
Full Baths 3
HOA Fees $18/ann
HOA Y/N Yes
Originating Board realMLS (Northeast Florida Multiple Listing Service)
Year Built 2016
Property Description
Open House Saturday Jan 28th 2pm to 4pm and Sun the 29th 2pm-4pm. You won't find a nicer home at this price point! Stunning David Weekley one-story
home with the GREATEST OF GREAT ROOMS for gathering family and impressing friends. LOADED with unique upgrades including vaulted and coffered 10-15 FOOT HIGH CEILINGS, one piece Mega-slab Cambria countertop, extensive tile work, a legion of built-in cabinets, wood flooring,
DESIGNER LIGHTING and window treatments, custom closets, 3 FULL BATHS, surround sound, and BEAUTIFUL CUSTOM TRIM WORK throughout. ABUNDANT NATURAL LIGHT from a wall of windows. GORGEOUS MASTER BATHROOM! Private ensuite guest bedroom for MULTIGENERATIONAL LIVING or comfortably hosting visitors. Enjoy a beverage gazing at the mesmerizing LONG LAKE VIEW with GORGEOUS SUNSETS SUNSETS
Location
State FL
County St. Johns
Community Shearwater
Area 304- 210 South
Direction From SR-9B S, continue onto St. Johns Pkwy S and take CR210 West exit. Turn left onto Shearwater Parkway, turn left onto Archwood Dr, turn left onto Atlas Dr, house on the right across from pond
Interior
Interior Features Breakfast Bar, Central Vacuum, Entrance Foyer, Kitchen Island, Pantry, Primary Bathroom - Shower No Tub, Primary Downstairs, Vaulted Ceiling(s), Walk-In Closet(s)
Heating Central, Electric
Cooling Central Air, Electric
Flooring Carpet, Tile
Furnishings Unfurnished
Laundry Electric Dryer Hookup, Washer Hookup
Exterior
Garage Additional Parking, Attached, Garage, Garage Door Opener
Garage Spaces 2.0
Pool Community, None
Amenities Available Children's Pool, Clubhouse, Fitness Center, Jogging Path, Playground, Spa/Hot Tub, Tennis Court(s)
Waterfront No
Roof Type Shingle
Porch Covered, Front Porch, Patio, Porch, Screened
Parking Type Additional Parking, Attached, Garage, Garage Door Opener
Total Parking Spaces 2
Private Pool No
Building
Sewer Public Sewer
Water Public
Architectural Style Traditional
Structure Type Fiber Cement,Frame
New Construction No
Schools
Elementary Schools Timberlin Creek
Middle Schools Switzerland Point
High Schools Beachside
Others
HOA Name hearwater
Tax ID 0100120950
Security Features Smoke Detector(s)
Acceptable Financing Cash, Conventional, VA Loan
Listing Terms Cash, Conventional, VA Loan
Read Less Info
Want to know what your home might be worth? Contact us for a FREE valuation!

Our team is ready to help you sell your home for the highest possible price ASAP
Bought with UNITED REAL ESTATE GALLERY

"My job is to find and attract mastery-based agents to the office, protect the culture, and make sure everyone is happy! "






