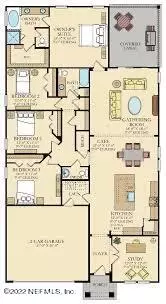$500,000
$505,950
1.2%For more information regarding the value of a property, please contact us for a free consultation.
4 Beds
3 Baths
2,294 SqFt
SOLD DATE : 02/24/2023
Key Details
Sold Price $500,000
Property Type Single Family Home
Sub Type Single Family Residence
Listing Status Sold
Purchase Type For Sale
Square Footage 2,294 sqft
Price per Sqft $217
Subdivision Shearwater
MLS Listing ID 1200491
Sold Date 02/24/23
Style Contemporary
Bedrooms 4
Full Baths 2
Half Baths 1
HOA Fees $18/ann
HOA Y/N Yes
Originating Board realMLS (Northeast Florida Multiple Listing Service)
Year Built 2021
Property Description
SELLER WILL PAY UP TO $6,000.00 OF BUYER'S PRE-PAIDS AND CLOSING COSTS. Don't build when you can have this immaculate 4 bedroom with an enclosed office. Perfect for someone working from home. Has excellent 5-ft aluminum fenced in side and rear yards, gorgeous open plan with huge quartz island, back-beveled blue glass backsplash, gas appliances, custom mirror package throughout, 9 ft ceilings, under counter cabinet lighting, brand new Samsung 4 drawer French door refrigerator with electronic connectivity, attic pulldown stairs, upgraded landscape, large brick paver patio with natural gas hookup for BBQ grill or fire pit and a separate gas line for a whole house backup generator. This Lennar Sierra floor plan is made for hosting parties or large gatherings. MUST SEE!
Location
State FL
County St. Johns
Community Shearwater
Area 304- 210 South
Direction From I-95 exit CR 210 W. Go approx 4.5 mi to Left onto Shearwater Parkway. Go straight through roundabout to left on Ion Dr and then an immediate left on Ridgewind Dr. It dead ends into Tilden Ct.
Interior
Interior Features Entrance Foyer, Pantry, Primary Bathroom -Tub with Separate Shower, Primary Downstairs, Split Bedrooms, Walk-In Closet(s)
Heating Central, Electric, Heat Pump, Other
Cooling Central Air, Electric
Flooring Carpet, Tile
Furnishings Unfurnished
Laundry Electric Dryer Hookup, Washer Hookup
Exterior
Garage Additional Parking, Attached, Garage, Garage Door Opener
Garage Spaces 2.0
Fence Back Yard
Pool Community
Utilities Available Natural Gas Available
Amenities Available Children's Pool, Clubhouse, Playground, Tennis Court(s)
Waterfront No
Roof Type Shingle
Porch Front Porch, Patio, Porch, Screened
Parking Type Additional Parking, Attached, Garage, Garage Door Opener
Total Parking Spaces 2
Private Pool No
Building
Lot Description Sprinklers In Front, Sprinklers In Rear
Sewer Public Sewer
Water Public
Architectural Style Contemporary
Structure Type Fiber Cement,Frame
New Construction No
Schools
Elementary Schools Timberlin Creek
Middle Schools Switzerland Point
High Schools Bartram Trail
Others
HOA Name Shearwater
Tax ID 0100161690
Security Features Smoke Detector(s)
Acceptable Financing Assumable, Cash, Conventional, FHA, USDA Loan, VA Loan
Listing Terms Assumable, Cash, Conventional, FHA, USDA Loan, VA Loan
Read Less Info
Want to know what your home might be worth? Contact us for a FREE valuation!

Our team is ready to help you sell your home for the highest possible price ASAP
Bought with COLDWELL BANKER VANGUARD REALTY

"My job is to find and attract mastery-based agents to the office, protect the culture, and make sure everyone is happy! "






