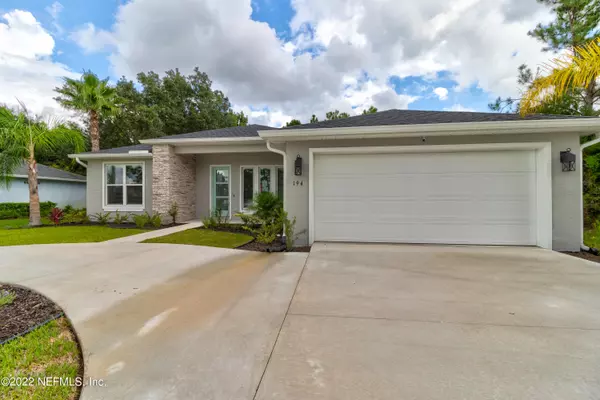$349,900
$349,900
For more information regarding the value of a property, please contact us for a free consultation.
3 Beds
2 Baths
1,555 SqFt
SOLD DATE : 03/09/2023
Key Details
Sold Price $349,900
Property Type Single Family Home
Sub Type Single Family Residence
Listing Status Sold
Purchase Type For Sale
Square Footage 1,555 sqft
Price per Sqft $225
Subdivision Lehigh Woods
MLS Listing ID 1193172
Sold Date 03/09/23
Style Contemporary,Ranch
Bedrooms 3
Full Baths 2
Construction Status Under Construction
HOA Y/N No
Originating Board realMLS (Northeast Florida Multiple Listing Service)
Year Built 2022
Property Description
Pictures are from the model home. This is a brand new build under construction, estimated completion December 2022. This beautiful floor plan is open and spacious with 9'4'' ceilings, 8' entry door, 3 bedrooms, 2 baths and a 2 car garage. LVP flooring in the main areas and carpet in the bedrooms, optional windows in the bathroom, stainless steel dishwasher, stove, microwave, ceiling fans in the living area and the owners suite. Plenty of natural sunlight, sliders leading out to the back lanai and a front window over looking the front porch. This home will be situated on a corner lot with plenty of room for a pool. Call now before this is no longer available. Pictures are of the model, selections and upgrades can be added before it is too far along in the building process.
Location
State FL
County Flagler
Community Lehigh Woods
Area 601-Flagler County-North Central
Direction S. on US 1, left on Whiteview Pkwy for 1.6 miles, right on Ravenwood Dr., right on Rymfire Dr., left on Riviera Dr. Left on Riverview Dr., follow bend, left on River Place, Lot is on the corner
Interior
Interior Features Primary Bathroom - Shower No Tub, Walk-In Closet(s)
Heating Central
Cooling Central Air
Flooring Carpet, Laminate
Exterior
Parking Features Attached, Garage
Garage Spaces 2.0
Pool None
Roof Type Shingle
Total Parking Spaces 2
Private Pool No
Building
Lot Description Irregular Lot
Water Public
Architectural Style Contemporary, Ranch
Structure Type Block,Stucco
New Construction Yes
Construction Status Under Construction
Others
Tax ID 0711317031006100060
Acceptable Financing Cash, Conventional, FHA, VA Loan
Listing Terms Cash, Conventional, FHA, VA Loan
Read Less Info
Want to know what your home might be worth? Contact us for a FREE valuation!

Our team is ready to help you sell your home for the highest possible price ASAP
Bought with NON MLS








