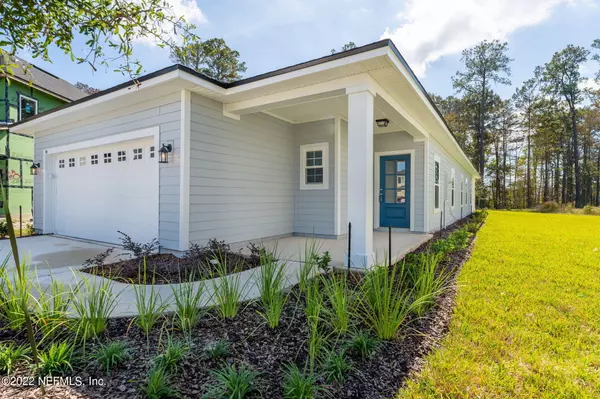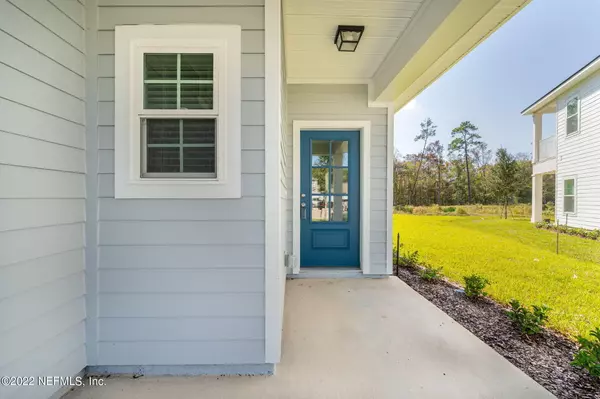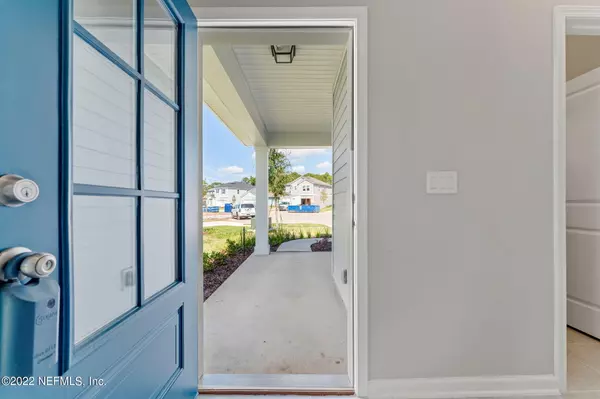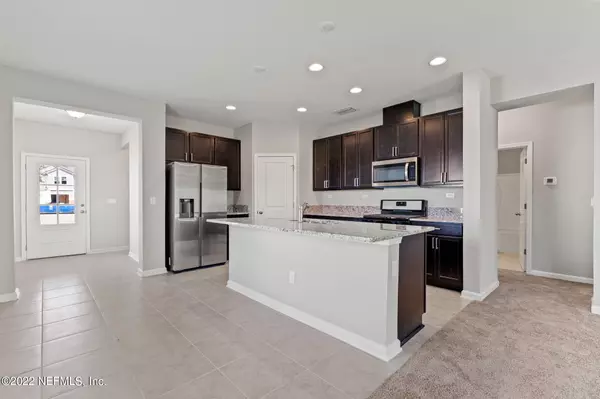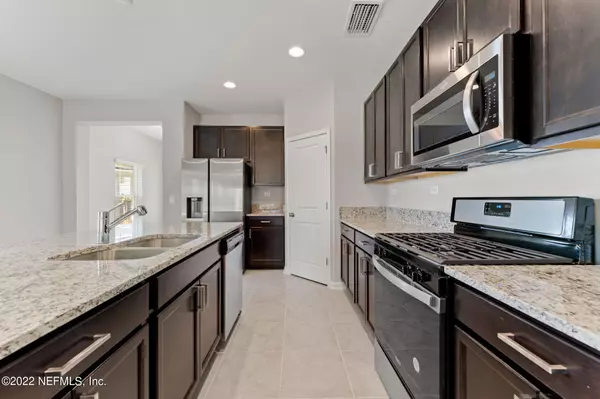$375,000
$390,000
3.8%For more information regarding the value of a property, please contact us for a free consultation.
3 Beds
2 Baths
1,864 SqFt
SOLD DATE : 03/13/2023
Key Details
Sold Price $375,000
Property Type Single Family Home
Sub Type Single Family Residence
Listing Status Sold
Purchase Type For Sale
Square Footage 1,864 sqft
Price per Sqft $201
Subdivision Trailmark
MLS Listing ID 1203377
Sold Date 03/13/23
Style Ranch
Bedrooms 3
Full Baths 2
HOA Fees $8/ann
HOA Y/N Yes
Originating Board realMLS (Northeast Florida Multiple Listing Service)
Year Built 2022
Property Description
PRICE IMPROVEMENT & BUYER INCENTIVE! Sellers will contribute $2,500 to Buyer Closing Costs. Brand-New & Ready for a quick close this DreamFinders Avondale Plan is at the end of a cul de sac street. Cheerful with abundant natural light, this neutrally decorated home is sure to appeal. Fully-Equipped Kitchen w/ Stainless Appliances features Quartz Countertops. Range is (Natural) Gas as is the Tankless Water Heater. Laundry Room equipped w/ LG Washer & Dryer. Ceiling Fans in all bedrooms & in Great Room. Two-car attached garage & covered rear patio which looks to tree buffer.Community Amenities include include Beach Entry Pool, clubhouse, Trails for Walking/biking, on-site Boardwalk Launch for Kayaking, Athletics Courts, Fitness Center & Playground.Also listed for rent at MLS 1199208.
Location
State FL
County St. Johns
Community Trailmark
Area 309-World Golf Village Area-West
Direction Fr: I-95 & International Golf Pkwy, West on International Golf for 4.9 mi to Right on Trailmark Dr. Follow Trailmark for 2 miles to Right on Wineberry, then Left on Wilgrove to end of cul de sac
Interior
Interior Features Breakfast Bar, Eat-in Kitchen, Entrance Foyer, Kitchen Island, Pantry, Primary Bathroom - Shower No Tub, Primary Downstairs, Split Bedrooms, Walk-In Closet(s)
Heating Central, Electric, Heat Pump
Cooling Central Air, Electric
Flooring Carpet, Tile
Laundry Electric Dryer Hookup, Washer Hookup
Exterior
Parking Features Attached, Garage, Garage Door Opener
Garage Spaces 2.0
Pool Community, None
Utilities Available Cable Available, Natural Gas Available
Amenities Available Clubhouse, Fitness Center, Jogging Path, Playground, Tennis Court(s)
Roof Type Shingle
Porch Front Porch, Porch, Screened
Total Parking Spaces 2
Private Pool No
Building
Lot Description Cul-De-Sac, Irregular Lot, Sprinklers In Front, Sprinklers In Rear
Sewer Public Sewer
Water Public
Architectural Style Ranch
Structure Type Fiber Cement,Frame
New Construction No
Schools
Elementary Schools Picolata Crossing
Middle Schools Pacetti Bay
High Schools Tocoi Creek
Others
HOA Name Evergreen Management
Tax ID 0290121940
Security Features Smoke Detector(s)
Acceptable Financing Cash, Conventional, FHA, VA Loan
Listing Terms Cash, Conventional, FHA, VA Loan
Read Less Info
Want to know what your home might be worth? Contact us for a FREE valuation!

Our team is ready to help you sell your home for the highest possible price ASAP
Bought with BETTER HOMES & GARDENS REAL ESTATE LIFESTYLES REALTY




