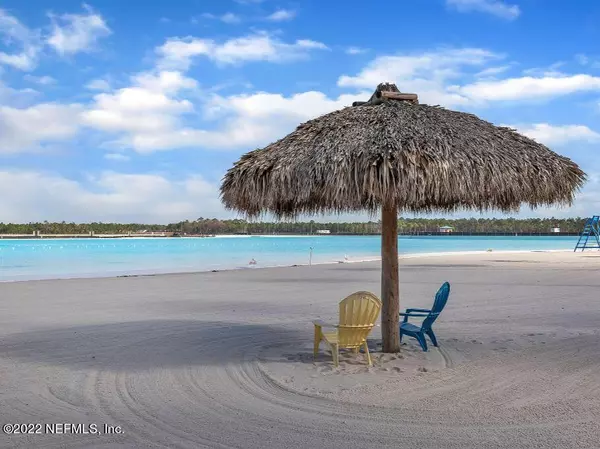$991,306
$989,990
0.1%For more information regarding the value of a property, please contact us for a free consultation.
4 Beds
5 Baths
4,692 SqFt
SOLD DATE : 03/14/2023
Key Details
Sold Price $991,306
Property Type Single Family Home
Sub Type Single Family Residence
Listing Status Sold
Purchase Type For Sale
Square Footage 4,692 sqft
Price per Sqft $211
Subdivision Beachwalk
MLS Listing ID 1193890
Sold Date 03/14/23
Style Traditional
Bedrooms 4
Full Baths 4
Half Baths 1
Construction Status Under Construction
HOA Fees $121/ann
HOA Y/N Yes
Originating Board realMLS (Northeast Florida Multiple Listing Service)
Year Built 2023
Lot Dimensions 70X133
Property Description
*Images shown are for illustrative purposes only**Montauk II Elevation ''A''on lot 117 Est completion Dec 2022. offering 4,692 sqft in a ranch style home with an open floor plan an extended owner's suite. Featuring a formal dining room with a butler's pantry, a study, a 1st floor extended flex room and a super sized bonus room on upstairs that includes a bedroom, full bath and infrastructure for a wet bar. The 10' ceilings and 8' doors complement the 6' windows that add to the spacious feel of this design. This home is loaded with upgrades to include a free standing tub in the master, artisan gas fireplace in family room, decorative beams in flex room, beautiful distressed barn door into master bath, 12' hidden slider from family room to covered extended lanai, tray ceilings throughout and oak treads with white risers.
Location
State FL
County St. Johns
Community Beachwalk
Area 301-Julington Creek/Switzerland
Direction From I-95 Head East on CR210 Beachwalk will be on the left pass the first entrance use the 2nd one. Turn left at Beachwalk Parkway Sea side Estates is 1st Community on Right
Interior
Interior Features Breakfast Nook, Entrance Foyer, In-Law Floorplan, Kitchen Island, Pantry, Primary Bathroom -Tub with Separate Shower, Primary Downstairs, Split Bedrooms, Walk-In Closet(s)
Heating Central, Electric, Heat Pump
Cooling Central Air, Electric
Flooring Concrete
Fireplaces Type Gas
Furnishings Unfurnished
Fireplace Yes
Laundry Electric Dryer Hookup, Washer Hookup
Exterior
Garage Additional Parking, Attached, Garage, Garage Door Opener
Garage Spaces 2922.0
Pool Community
Utilities Available Cable Available, Natural Gas Available
Amenities Available Children's Pool, Clubhouse, Fitness Center, Playground, Tennis Court(s)
Waterfront Description Waterfront Community
Roof Type Shingle
Porch Covered, Patio, Porch, Screened
Total Parking Spaces 2922
Private Pool No
Building
Lot Description Sprinklers In Front, Sprinklers In Rear
Sewer Public Sewer
Water Public
Architectural Style Traditional
Structure Type Fiber Cement,Frame
New Construction Yes
Construction Status Under Construction
Schools
Elementary Schools Ocean Palms
Middle Schools Alice B. Landrum
High Schools Beachside
Others
HOA Name Vesta Property
Tax ID 1193848
Security Features Smoke Detector(s)
Acceptable Financing Cash, Conventional, FHA, VA Loan
Listing Terms Cash, Conventional, FHA, VA Loan
Read Less Info
Want to know what your home might be worth? Contact us for a FREE valuation!

Our team is ready to help you sell your home for the highest possible price ASAP
Bought with FLORIDA HOMES REALTY & MTG LLC








