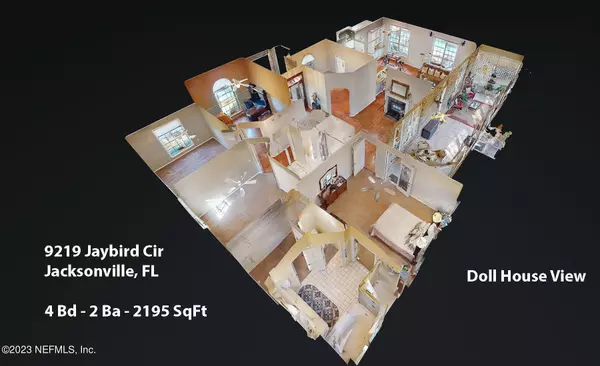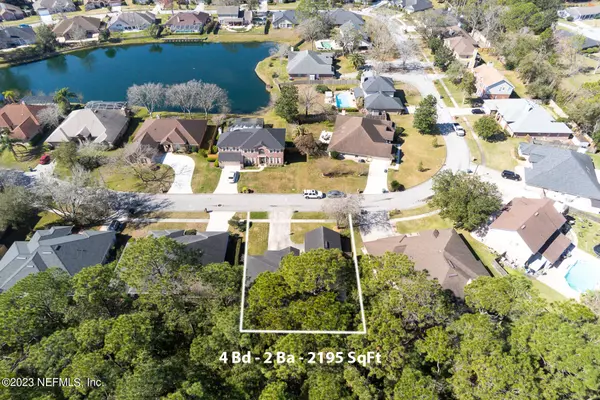$400,000
$425,000
5.9%For more information regarding the value of a property, please contact us for a free consultation.
4 Beds
2 Baths
2,195 SqFt
SOLD DATE : 03/16/2023
Key Details
Sold Price $400,000
Property Type Single Family Home
Sub Type Single Family Residence
Listing Status Sold
Purchase Type For Sale
Square Footage 2,195 sqft
Price per Sqft $182
Subdivision Deer Park
MLS Listing ID 1212057
Sold Date 03/16/23
Style Traditional,Other
Bedrooms 4
Full Baths 2
HOA Fees $21/ann
HOA Y/N Yes
Originating Board realMLS (Northeast Florida Multiple Listing Service)
Year Built 1994
Property Description
Make the right move to 9219 Jaybird Circle E & enjoy life in the conveniently located Deer Park community. This all brick 4 B/R, 2 bath home sits on a captivatingly beautiful preserve lot that offers privacy and tranquility on your fully enclosed lanai.
Features include engineered hardwood floors throughout main living areas, 10 ft ceilings, crown molding, double-sided fireplace & large windows.
This home will make entertaining a breeze with open concept Kitchen & Family Room. The Kitchen has 42' white wood cabinets, beautiful Cambria countertops, a raised breakfast bar & a casual eating area. The family room has a double-sided fireplace with built-in shelving & an access door to the screened lanai. A formal Living area with fireplace & separate D/R complete the gathering spaces spaces
Location
State FL
County Duval
Community Deer Park
Area 013-Beauclerc/Mandarin North
Direction From Philips Hwy turn onto Sunbeam Rd. Turn right on Craven Rd. Turn right on Trevi (Deer Park). Turn left on Jaybird. 9219 Jaybird Circle E is on the right.
Rooms
Other Rooms Shed(s)
Interior
Interior Features Breakfast Bar, Built-in Features, Eat-in Kitchen, Entrance Foyer, Kitchen Island, Pantry, Primary Bathroom -Tub with Separate Shower, Split Bedrooms, Vaulted Ceiling(s), Walk-In Closet(s)
Heating Central
Cooling Central Air
Flooring Carpet, Wood
Fireplaces Type Double Sided
Fireplace Yes
Exterior
Garage Attached, Garage
Garage Spaces 2.0
Fence Back Yard, Wire
Pool None
View Protected Preserve
Roof Type Shingle
Porch Front Porch, Patio, Porch
Total Parking Spaces 2
Private Pool No
Building
Lot Description Sprinklers In Front, Sprinklers In Rear, Wooded
Sewer Public Sewer
Water Public
Architectural Style Traditional, Other
Structure Type Frame
New Construction No
Others
HOA Name Deer Park HOA
Tax ID 1487047830
Acceptable Financing Cash, Conventional
Listing Terms Cash, Conventional
Read Less Info
Want to know what your home might be worth? Contact us for a FREE valuation!

Our team is ready to help you sell your home for the highest possible price ASAP
Bought with PONTE VEDRA CLUB REALTY, INC.








