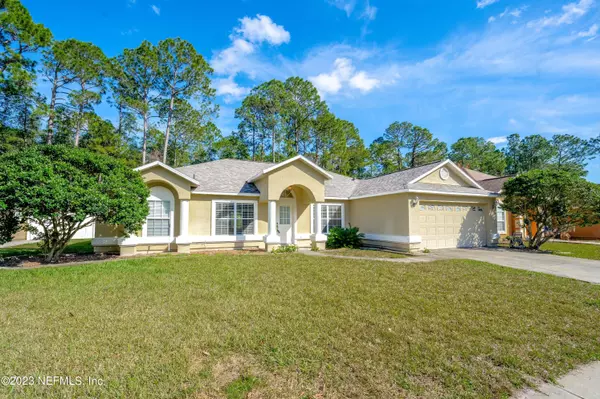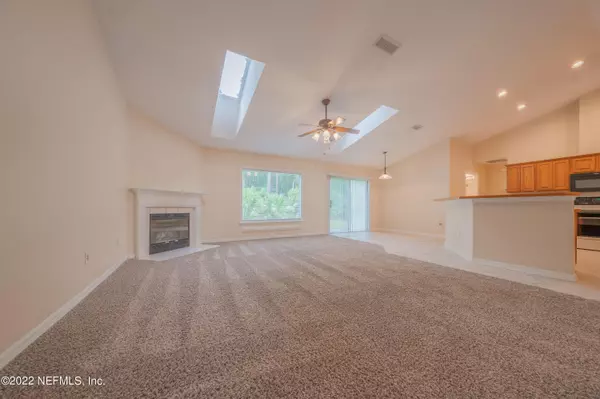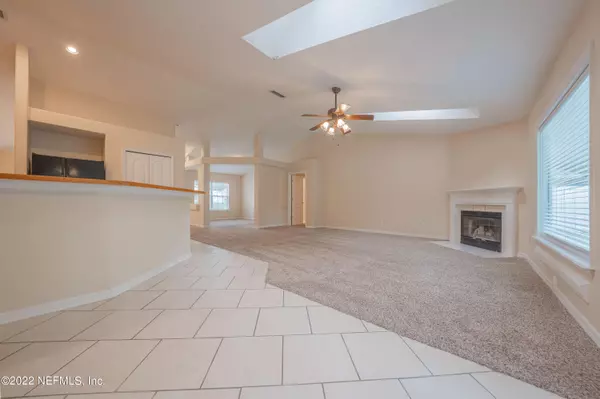$410,000
$410,000
For more information regarding the value of a property, please contact us for a free consultation.
3 Beds
2 Baths
2,006 SqFt
SOLD DATE : 03/23/2023
Key Details
Sold Price $410,000
Property Type Single Family Home
Sub Type Single Family Residence
Listing Status Sold
Purchase Type For Sale
Square Footage 2,006 sqft
Price per Sqft $204
Subdivision Reedy Branch Plantat
MLS Listing ID 1196556
Sold Date 03/23/23
Style Contemporary,Ranch
Bedrooms 3
Full Baths 2
HOA Fees $48/qua
HOA Y/N Yes
Originating Board realMLS (Northeast Florida Multiple Listing Service)
Year Built 1999
Property Description
NEW ROOF INSTALLED FEB 2023. NEW ELECTRIC PANEL INSTALLED JAN 2023. HVAC is 2017. Fabulous 3 bedroom, 2 bathroom house waiting for you to turn it into your home! Has formal dining and formal living room areas. Open concept allows for congregating in the living room/kitchen area - the skylights in this area provide a great aesthetic with natural lighting! Large Owner's Suite with walk-in closet. Owner's Bathroom has a double vanity along with a garden tub and standing shower. House backs up against a preserve. Very close to I-295. ~20 minutes to the beach or downtown. Well kept home waiting for its new owner! Schedule your showing today!
Location
State FL
County Duval
Community Reedy Branch Plantat
Area 024-Baymeadows/Deerwood
Direction Go Baymeadows East, Southside to Reedy Branch, turn right on Reedy Branch, house on Left.
Interior
Interior Features Eat-in Kitchen, Entrance Foyer, Primary Bathroom -Tub with Separate Shower
Heating Central
Cooling Central Air
Fireplaces Number 1
Fireplace Yes
Laundry Electric Dryer Hookup, Washer Hookup
Exterior
Parking Features Additional Parking, Attached, Garage
Garage Spaces 2.0
Pool None
Amenities Available Playground
Roof Type Shingle
Total Parking Spaces 2
Private Pool No
Building
Sewer Public Sewer
Water Public
Architectural Style Contemporary, Ranch
Structure Type Stucco
New Construction No
Schools
Elementary Schools Twin Lakes Academy
Middle Schools Twin Lakes Academy
High Schools Atlantic Coast
Others
Tax ID 1677611245
Security Features Security System Owned,Smoke Detector(s)
Acceptable Financing Cash, Conventional
Listing Terms Cash, Conventional
Read Less Info
Want to know what your home might be worth? Contact us for a FREE valuation!

Our team is ready to help you sell your home for the highest possible price ASAP
Bought with RED ROOSTER PROPERTY MANAGEMENT LLC








