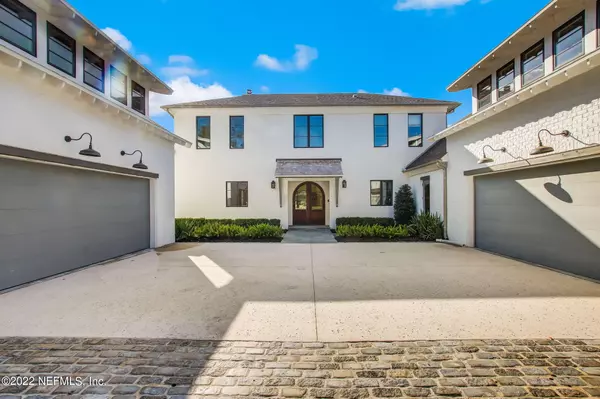$4,079,446
$4,500,000
9.3%For more information regarding the value of a property, please contact us for a free consultation.
4 Beds
6 Baths
4,286 SqFt
SOLD DATE : 03/29/2023
Key Details
Sold Price $4,079,446
Property Type Single Family Home
Sub Type Single Family Residence
Listing Status Sold
Purchase Type For Sale
Square Footage 4,286 sqft
Price per Sqft $951
Subdivision Sawgrass Country Club
MLS Listing ID 1204105
Sold Date 03/29/23
Style Contemporary,Other
Bedrooms 4
Full Baths 4
Half Baths 2
HOA Fees $81
HOA Y/N Yes
Originating Board realMLS (Northeast Florida Multiple Listing Service)
Year Built 2017
Lot Dimensions 223 x 351 x 348
Property Description
An exceptionally rare opportunity to own over 1.78 acres with 223 ft of lake frontage in the prestigious gated community of Sawgrass Country Club. This one of a kind home, designed by famed architect Julie Sanford was built with the highest level of design, detail, and craftsmanship seamlessly incorporating indoor and outdoor living. Warmth, comfort and sophistication greet you as soon as you walk thru the custom mahogany front doors along w/ rustic reclaimed beams w/ beautiful ceiling accents, 8' white oak flooring, hickory stairs w/ stainless wire accent, spectacular open chef's style kitchen w/ Thermador appliances, butlers pantry, luxurious owners suite w/ balcony, bonus room, sunroom/office, an outdoor oasis w/saltwater pool, two fireplaces, 1-great room and 1-outside and much more! This sale also includes the custom AV (audio/visual) system installed by Hoyts Stereo in Dec. 2021, all equipment conveys, including six televisions, 3-inside and 3-outside on lanai, and all speakers. See Special Highlights under Documents.
Location
State FL
County St. Johns
Community Sawgrass Country Club
Area 261-Ponte Vedra Bch-S Of Corona-E Of A1A/Lake Pv
Direction JTB to A1A South, left on Country Club Blvd, Enter North Gate of Sawgrass Country Club. First left on Lake Kathyrn Dr to house on right.
Interior
Interior Features Primary Bathroom -Tub with Separate Shower, Split Bedrooms, Vaulted Ceiling(s), Walk-In Closet(s)
Heating Central
Cooling Central Air
Flooring Tile, Wood
Fireplaces Number 2
Fireplaces Type Wood Burning, Other
Fireplace Yes
Exterior
Exterior Feature Balcony, Outdoor Shower
Garage Attached, Detached, Garage
Garage Spaces 4.0
Fence Back Yard, Wrought Iron
Pool Community, In Ground, Electric Heat, Pool Sweep, Salt Water
Waterfront Description Lake Front,Pond
Roof Type Shingle
Porch Porch, Screened
Total Parking Spaces 4
Private Pool No
Building
Lot Description Sprinklers In Front, Sprinklers In Rear, Wooded
Sewer Public Sewer
Water Public
Architectural Style Contemporary, Other
Structure Type Stucco
New Construction No
Schools
Elementary Schools Ponte Vedra Rawlings
Middle Schools Alice B. Landrum
High Schools Ponte Vedra
Others
HOA Name Castle Group
Tax ID 0622460050
Security Features Security System Owned,Smoke Detector(s)
Acceptable Financing Cash, Conventional
Listing Terms Cash, Conventional
Read Less Info
Want to know what your home might be worth? Contact us for a FREE valuation!

Our team is ready to help you sell your home for the highest possible price ASAP
Bought with FLORIDA HOMES REALTY & MTG LLC








