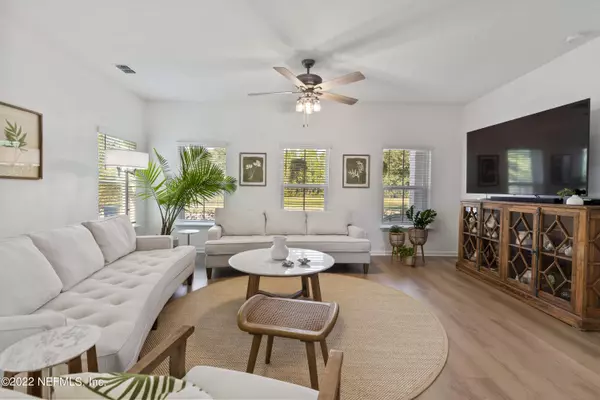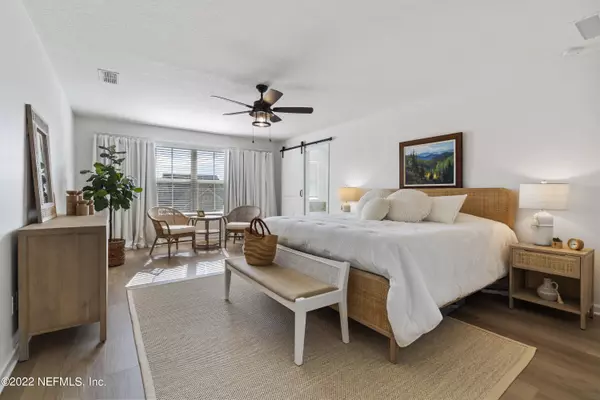$600,000
$619,900
3.2%For more information regarding the value of a property, please contact us for a free consultation.
5 Beds
3 Baths
2,714 SqFt
SOLD DATE : 03/31/2023
Key Details
Sold Price $600,000
Property Type Single Family Home
Sub Type Single Family Residence
Listing Status Sold
Purchase Type For Sale
Square Footage 2,714 sqft
Price per Sqft $221
Subdivision Trailmark
MLS Listing ID 1205321
Sold Date 03/31/23
Style Traditional
Bedrooms 5
Full Baths 3
HOA Fees $8/ann
HOA Y/N Yes
Originating Board realMLS (Northeast Florida Multiple Listing Service)
Year Built 2020
Property Description
Welcome home to 1057 Trailmark built in 2020 with upgrades completed in 2022. This home features 5 bedrooms with 3 bathrooms, with rear-entry parking, big back yard, and lake views in front. You'll love the touches in this home, including upgraded light fixtures, and modern barn doors. Open great room plan with room for living and dining. Updated LVP through out the entire home, no carpet upstairs. Gourmet kitchen with custom stainless steel appliances, gas cooktop, island with seating, shaker cabinets with crown molding, and pantry. An upstairs loft provides additional living area for work or play. The master suite includes a roomy sleeping area, garden tub with separate enclosed shower, double vanity, water closet, and huge walk-in. Three additional bedrooms, third full bath, and convenient upstairs laundry.
Location
State FL
County St. Johns
Community Trailmark
Area 309-World Golf Village Area-West
Direction Take FL-16 W and Co Rd 208 Turn and head east on Trailmark Drive toward Topiary Ave. The destination will be on the right. Drive way and garage will be on the back side of the property.
Interior
Interior Features Eat-in Kitchen, In-Law Floorplan, Primary Bathroom -Tub with Separate Shower, Walk-In Closet(s)
Heating Central
Cooling Central Air
Flooring Vinyl
Exterior
Parking Features Attached, Garage
Garage Spaces 2.0
Pool None
Amenities Available Boat Dock, Clubhouse
Roof Type Shingle
Porch Porch, Screened
Total Parking Spaces 2
Private Pool No
Building
Sewer Public Sewer
Water Public
Architectural Style Traditional
Structure Type Fiber Cement,Frame
New Construction No
Schools
Elementary Schools Picolata Crossing
Middle Schools Pacetti Bay
High Schools Tocoi Creek
Others
Tax ID 0290110720
Acceptable Financing Cash, Conventional, FHA, VA Loan
Listing Terms Cash, Conventional, FHA, VA Loan
Read Less Info
Want to know what your home might be worth? Contact us for a FREE valuation!

Our team is ready to help you sell your home for the highest possible price ASAP
Bought with PREMIER HOMES REALTY INC








