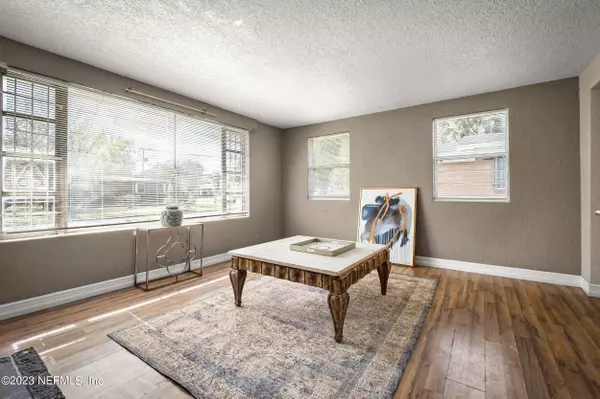$225,400
$224,900
0.2%For more information regarding the value of a property, please contact us for a free consultation.
4 Beds
3 Baths
1,763 SqFt
SOLD DATE : 03/31/2023
Key Details
Sold Price $225,400
Property Type Single Family Home
Sub Type Single Family Residence
Listing Status Sold
Purchase Type For Sale
Square Footage 1,763 sqft
Price per Sqft $127
Subdivision Durkeeville
MLS Listing ID 1213554
Sold Date 03/31/23
Style Flat,Mid Century Modern,Ranch
Bedrooms 4
Full Baths 2
Half Baths 1
HOA Y/N No
Originating Board realMLS (Northeast Florida Multiple Listing Service)
Year Built 1954
Lot Dimensions .15
Property Description
Centrally located minutes to UF Health and Downtown Jacksonville this single story Mid-Century Modern Home is ready for new owners. Built in 1954, this 17673+ sq ft home was partially renovated by the current owners. With 4 oversized bedrooms 2 full baths and 1 half bath, this majestic property is large enough for the growing family or small enough for those looking to start off or downsized. The owners did a great job updated the kitchen and bathrooms with todays modern conveniences. Worried about the roof? Don't! The owners had it replaced in 2022! Ever wanted your own media/movie room? Look no further! Not only is it nicely sized, it in the center of the house where it is quiet and dark! Wonder where to park the car? Take a look at the oversized 1 car concrete block garage with ample storage. There is plenty of off street parking and to top it off, the property is fully fended in to keep your pets, children, guests close by! Ever thought about hosting a wonderful summer bash? Take a look at the back yard! It will blow you away! Do not let this amazing find pass you by! Call today for your showing!
Location
State FL
County Duval
Community Durkeeville
Area 075-Trout River/College Park/Ribault Manor
Direction 95N to US-1 ALT N/ ML King Jr. Pkwy, Left on Myrtle, Right on 10th St W.
Interior
Interior Features Breakfast Nook, Eat-in Kitchen, Entrance Foyer, In-Law Floorplan, Pantry, Primary Bathroom - Shower No Tub, Primary Bathroom - Tub with Shower, Primary Downstairs, Split Bedrooms, Walk-In Closet(s)
Heating Central, Electric, Other
Cooling Central Air, Electric
Flooring Carpet, Laminate, Tile
Fireplaces Number 1
Fireplaces Type Wood Burning
Furnishings Unfurnished
Fireplace Yes
Laundry Electric Dryer Hookup, Washer Hookup
Exterior
Parking Features Additional Parking, Detached, Garage, On Street
Garage Spaces 1.0
Fence Back Yard, Chain Link
Pool None
Roof Type Shingle
Porch Patio, Porch
Total Parking Spaces 1
Private Pool No
Building
Lot Description Sprinklers In Front, Sprinklers In Rear
Sewer Public Sewer
Water Public
Architectural Style Flat, Mid Century Modern, Ranch
Structure Type Block,Concrete,Stucco
New Construction No
Schools
Elementary Schools Saint Clair Evans
Middle Schools Matthew Gilbert
High Schools William M. Raines
Others
Tax ID 0534740000
Security Features Smoke Detector(s)
Acceptable Financing Cash, Conventional, FHA, VA Loan
Listing Terms Cash, Conventional, FHA, VA Loan
Read Less Info
Want to know what your home might be worth? Contact us for a FREE valuation!

Our team is ready to help you sell your home for the highest possible price ASAP
Bought with UNITED REAL ESTATE GALLERY








