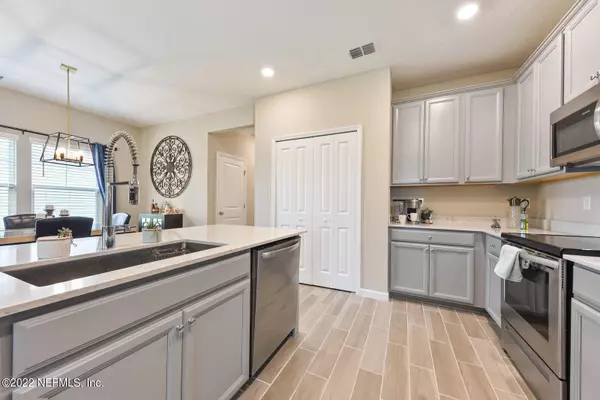$295,000
$305,000
3.3%For more information regarding the value of a property, please contact us for a free consultation.
3 Beds
3 Baths
1,750 SqFt
SOLD DATE : 04/11/2023
Key Details
Sold Price $295,000
Property Type Townhouse
Sub Type Townhouse
Listing Status Sold
Purchase Type For Sale
Square Footage 1,750 sqft
Price per Sqft $168
Subdivision Longleaf
MLS Listing ID 1191706
Sold Date 04/11/23
Style Contemporary
Bedrooms 3
Full Baths 2
Half Baths 1
HOA Fees $203/mo
HOA Y/N Yes
Originating Board realMLS (Northeast Florida Multiple Listing Service)
Year Built 2021
Property Description
100% FINANCING AVAILABLE! Why wait for construction & delays when you can have better than new? Check out this 1 yr NEW 3 BD / 2.5 BA end unit townhome. Lennar Marques floorplan with wood-look tile flooring on the first floor, bathrooms and laundry and carpeted bedrooms. Bright open kitchen with Frigidaire stainless appliances, 42'' cabinets, quartz counters and counter seating. Family room opens to large screened lanai for grilling and entertaining. Natural light floods the open concept living space. Large owners suite with walk-in closet; Owners bath with shower and double sinks. Two additional spacious bedrooms share the second full bath with quartz counters and double sinks. Convenient second floor laundry. 1 car garage w/opener. NO CDD! Amenities include fitness area, beach-entry pool, children's playground and even a fishing dock! Lawn maintenance included. SEE DOCUMENTS FOR SPECIAL ZERO DOWN FINANCING OPTION.
Location
State FL
County Duval
Community Longleaf
Area 067-Collins Rd/Argyle/Oakleaf Plantation (Duval)
Direction I295 W; Exit 12 Collins RD; West on Collins to Old Middleberg RD S; RIGHT at the traffic light; LEFT into Longleaf; follow Longleaf Brach DR to Rock Brook DR; LEFT on Alder Creek LN; 10330 on the LEFT
Interior
Interior Features Breakfast Bar, Eat-in Kitchen, Entrance Foyer, Kitchen Island, Pantry, Primary Bathroom - Shower No Tub, Walk-In Closet(s)
Heating Central, Heat Pump, Zoned
Cooling Central Air, Zoned
Flooring Carpet, Tile
Laundry Electric Dryer Hookup, Washer Hookup
Exterior
Garage Attached, Garage
Garage Spaces 1.0
Pool Community, None
Amenities Available Clubhouse, Fitness Center, Maintenance Grounds, Playground, Trash
Roof Type Shingle
Porch Patio, Porch, Screened
Total Parking Spaces 1
Private Pool No
Building
Lot Description Sprinklers In Front, Sprinklers In Rear
Sewer Public Sewer
Water Public
Architectural Style Contemporary
Structure Type Fiber Cement,Frame
New Construction No
Others
HOA Name Evergreen
Tax ID 0164102760
Security Features Security System Leased,Smoke Detector(s)
Acceptable Financing Cash, Conventional, FHA, Lease Purchase, VA Loan
Listing Terms Cash, Conventional, FHA, Lease Purchase, VA Loan
Read Less Info
Want to know what your home might be worth? Contact us for a FREE valuation!

Our team is ready to help you sell your home for the highest possible price ASAP
Bought with WATSON REALTY CORP








