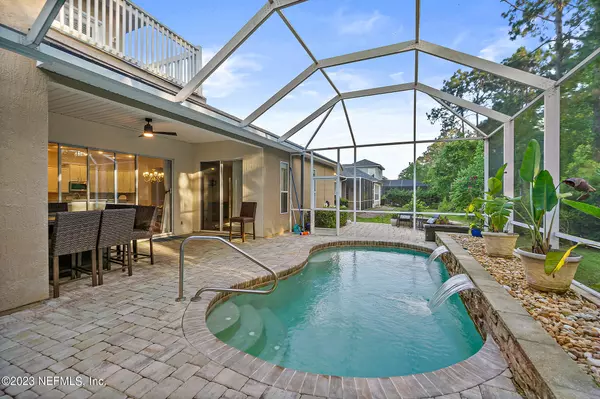$739,000
$739,000
For more information regarding the value of a property, please contact us for a free consultation.
5 Beds
2,868 SqFt
SOLD DATE : 05/17/2023
Key Details
Sold Price $739,000
Property Type Single Family Home
Sub Type Single Family Residence
Listing Status Sold
Purchase Type For Sale
Square Footage 2,868 sqft
Price per Sqft $257
Subdivision Palencia
MLS Listing ID 1219270
Sold Date 05/17/23
Style Traditional
Bedrooms 5
HOA Fees $16/ann
HOA Y/N Yes
Originating Board realMLS (Northeast Florida Multiple Listing Service)
Year Built 2002
Property Description
Welcome to your dream home in the highly sought after community of Palencia! This stunning pool home is situated on a tranquil preserve lot. The home has been freshly painted on the interior with nice neutrals throughout, so it's fresh and modern for years to come. This home boasts 4 bedrooms and 4 FULL bathrooms PLUS a flex space with two closets and an ensuite so it could serve as a 2nd master. And with two living and dining spaces, a heated and cooled 3-car garage, a large pavered lanai with heated swim spa and water feature, and conveying fire pit table makes this home is perfect for hosting large family gatherings. Post-party cleanup is a snap with tile and LVP flooring throughout. A new hot water heater 2022, New HVAC 2021, roof 2018 mean that you'll have years of maintenance-free enjoyment of this gorgeous home. Don't forget to take advantage of the Palencia amenities such as the boardwalk system, tennis courts, world-class swimming pools, and fitness facilities. The location is unbeatable, with close walking distance to A-rated schools, shops, and restaurants. This is the perfect home for anyone who wants to live in a beautiful, peaceful setting while still enjoying all the luxuries of modern living.
Location
State FL
County St. Johns
Community Palencia
Area 312-Palencia Area
Direction I-95 South toward St. Augustine. Merge onto US-1 via exit #339. Left onto Palencia Club Dr. Right onto Loop PKWY. Right onto Oak Common Ave. Right onto Cypress Crossing Trail.
Interior
Interior Features Breakfast Bar, Built-in Features, Eat-in Kitchen, Primary Bathroom -Tub with Separate Shower, Primary Downstairs, Walk-In Closet(s)
Heating Central
Cooling Central Air
Flooring Tile, Vinyl
Fireplaces Type Other
Fireplace Yes
Exterior
Garage Spaces 3.0
Pool In Ground, Electric Heat, Screen Enclosure
Amenities Available Clubhouse, Jogging Path, Playground, Tennis Court(s)
Waterfront Description Waterfront Community
View Protected Preserve
Roof Type Shingle
Total Parking Spaces 3
Private Pool No
Building
Sewer Public Sewer
Water Public
Architectural Style Traditional
Structure Type Frame,Stucco
New Construction No
Others
Tax ID 0720720360
Read Less Info
Want to know what your home might be worth? Contact us for a FREE valuation!

Our team is ready to help you sell your home for the highest possible price ASAP
Bought with DAVIDSON REALTY, INC.








