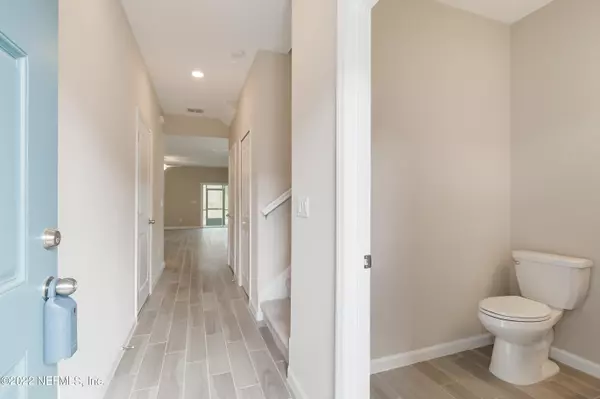$370,000
$370,000
For more information regarding the value of a property, please contact us for a free consultation.
3 Beds
3 Baths
1,750 SqFt
SOLD DATE : 05/22/2023
Key Details
Sold Price $370,000
Property Type Townhouse
Sub Type Townhouse
Listing Status Sold
Purchase Type For Sale
Square Footage 1,750 sqft
Price per Sqft $211
Subdivision Beachwalk
MLS Listing ID 1215434
Sold Date 05/22/23
Style Contemporary
Bedrooms 3
Full Baths 2
Half Baths 1
HOA Fees $340/mo
HOA Y/N Yes
Originating Board realMLS (Northeast Florida Multiple Listing Service)
Year Built 2022
Property Description
PRICE IMPROVEMENT! Rare Opportunity for an End Unit 3 BED/2.5 BATH 2022-built Townhome in Grand Isles @ Beachwalk! Green Space to the Side & Preserve in the Back! Fully-Equipped in the Kitchen w/ Stainless Appliances & Quartz Countertops. Fully-Equipped Laundry Room. ALL Bedrooms boast ceiling fans & are Upstairs along w/ 2 Full Baths. Downstairs, all wood-look plank tile w/ generously-sized living space, loads of natural light, open floor plan, powder bath, huge storage closet under stairs & spacious kitchen w/ California-height island. One-car attached garage. Covered, screened lanai looks to the preserve. Beachwalk amenities include the Crystal Lagoon, Dog Splash Park, Tennis Courts, Putting Course, Fitness Center & Kids Club. Ready for a quick close!
Location
State FL
County St. Johns
Community Beachwalk
Area 301-Julington Creek/Switzerland
Direction From I-95 & County Road 210 Exit: Travel East on CR210 for 1.3 mi to Left on Beachwalk Blvd (1st Beachwalk Entrance). Then Left on Albany Bay for 1/2 mi to Right on Boracay Cir.
Interior
Interior Features Breakfast Bar, Eat-in Kitchen, Entrance Foyer, Kitchen Island, Pantry, Primary Bathroom - Shower No Tub, Split Bedrooms, Walk-In Closet(s)
Heating Central, Electric, Heat Pump
Cooling Central Air, Electric
Flooring Carpet, Tile
Laundry Electric Dryer Hookup, Washer Hookup
Exterior
Garage Attached, Garage, Garage Door Opener
Garage Spaces 1.0
Pool None
Utilities Available Cable Available
Amenities Available Beach Access, Clubhouse, Fitness Center, Jogging Path, Playground, Tennis Court(s)
View Protected Preserve
Roof Type Shingle
Porch Front Porch, Patio, Porch
Total Parking Spaces 1
Private Pool No
Building
Lot Description Sprinklers In Front, Sprinklers In Rear
Sewer Public Sewer
Water Public
Architectural Style Contemporary
Structure Type Fiber Cement,Frame
New Construction No
Schools
Middle Schools Liberty Pines Academy
High Schools Beachside
Others
HOA Name Vesta Services
Tax ID 0237200360
Security Features Smoke Detector(s)
Acceptable Financing Cash, Conventional, FHA, VA Loan
Listing Terms Cash, Conventional, FHA, VA Loan
Read Less Info
Want to know what your home might be worth? Contact us for a FREE valuation!

Our team is ready to help you sell your home for the highest possible price ASAP
Bought with US REALTY HUB








