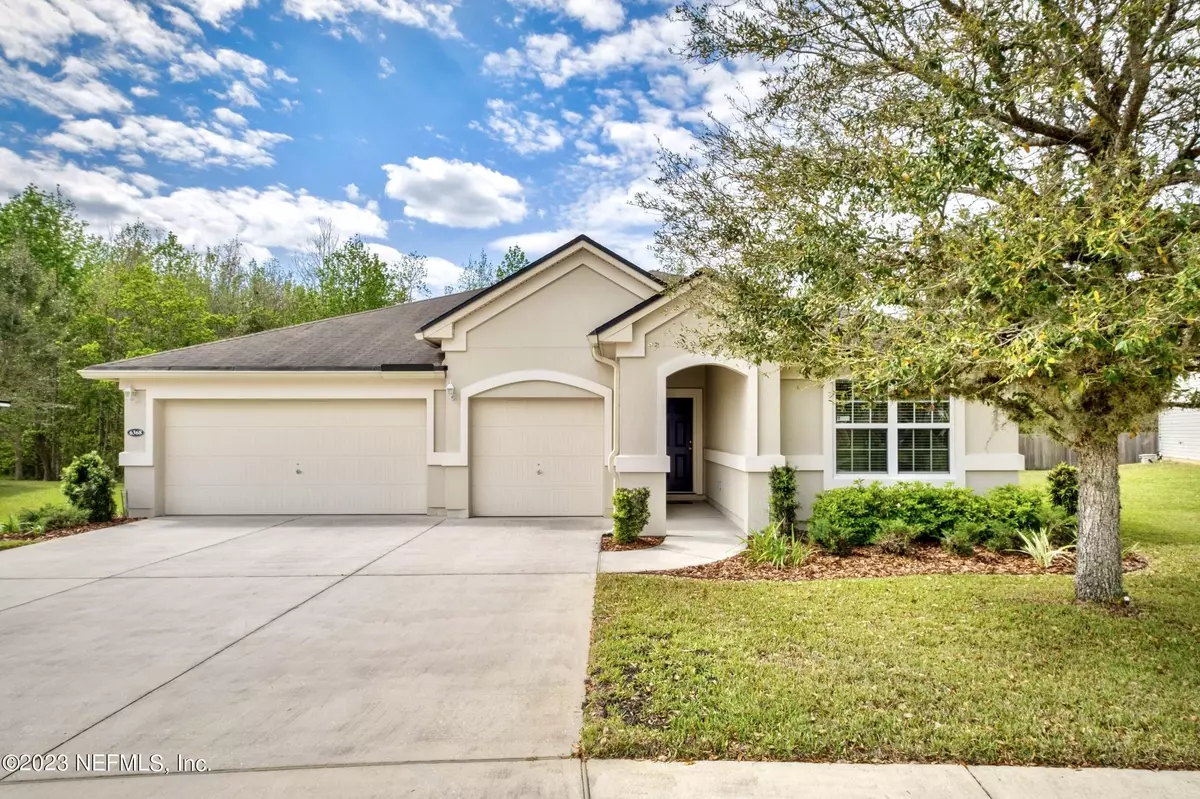$355,000
$355,000
For more information regarding the value of a property, please contact us for a free consultation.
4 Beds
3 Baths
2,282 SqFt
SOLD DATE : 05/19/2023
Key Details
Sold Price $355,000
Property Type Single Family Home
Sub Type Single Family Residence
Listing Status Sold
Purchase Type For Sale
Square Footage 2,282 sqft
Price per Sqft $155
Subdivision Beatrice Walk
MLS Listing ID 1216633
Sold Date 05/19/23
Style Traditional
Bedrooms 4
Full Baths 3
HOA Fees $35/ann
HOA Y/N Yes
Originating Board realMLS (Northeast Florida Multiple Listing Service)
Year Built 2012
Property Description
Back on the market! Buyer unable to obtain financing.
Beautiful 4 bedroom 3 bath home in Beatrice Walk with open floor concept in Living, Dining & Kitchen. The oversized kitchen complete with island is perfect for hanging out & cooking family meals with plenty of cabinets and counter space. Spacious Owner's Suite & bath is luxuriously equipped with double sink vanity, garden tub & separate shower. 4th bedroom is on the opposite side of the home and is perfect for a guest or mother-in-law suite with its own bathroom that opens to the back porch. Lots of extra amenities that include a 3 car garage, 10 ft ceilings, Mudroom as you come in from garage, screened in patio & gutters around exterior. Other upgrades are HVAC in 12/2021 & Bosch Dishwasher in 2021. This home is pristine!
Location
State FL
County Duval
Community Beatrice Walk
Area 064-Bent Creek/Plum Tree
Direction I-295 to W on 103rd St, Left on Old Middleburg Rd S, Right on Sandler's Road, Entrance to Beatrice Walk 3 miles on left, home on the right before you get to the cul-de-sac.
Interior
Interior Features Breakfast Bar, Eat-in Kitchen, Entrance Foyer, In-Law Floorplan, Kitchen Island, Pantry, Primary Bathroom -Tub with Separate Shower, Primary Downstairs, Split Bedrooms, Walk-In Closet(s)
Heating Central, Electric, Heat Pump
Cooling Central Air, Electric
Flooring Carpet, Tile
Laundry Electric Dryer Hookup, Washer Hookup
Exterior
Garage Additional Parking, Attached, Garage, On Street
Garage Spaces 3.0
Pool None
Utilities Available Cable Available, Other
Amenities Available Laundry, Playground
Waterfront No
Roof Type Shingle
Porch Covered, Patio, Porch, Screened
Parking Type Additional Parking, Attached, Garage, On Street
Total Parking Spaces 3
Private Pool No
Building
Lot Description Sprinklers In Front, Sprinklers In Rear
Sewer Public Sewer
Water Public
Architectural Style Traditional
Structure Type Frame,Stucco,Vinyl Siding
New Construction No
Schools
Elementary Schools Westview
Middle Schools Westview
High Schools Westside High School
Others
HOA Name Beatrice Walk HOA
Tax ID 0155240080
Security Features Security System Leased
Acceptable Financing Cash, Conventional, FHA, VA Loan
Listing Terms Cash, Conventional, FHA, VA Loan
Read Less Info
Want to know what your home might be worth? Contact us for a FREE valuation!

Our team is ready to help you sell your home for the highest possible price ASAP
Bought with RE/MAX CONNECTS

"My job is to find and attract mastery-based agents to the office, protect the culture, and make sure everyone is happy! "






