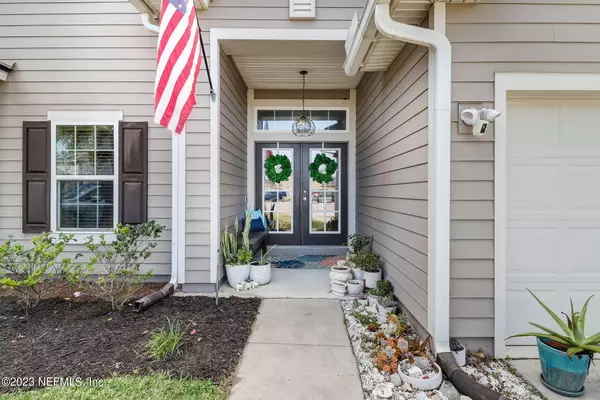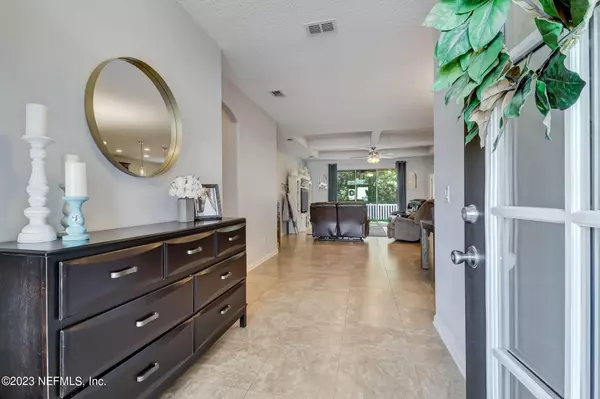$415,000
$425,000
2.4%For more information regarding the value of a property, please contact us for a free consultation.
5 Beds
2 Baths
2,215 SqFt
SOLD DATE : 05/10/2023
Key Details
Sold Price $415,000
Property Type Single Family Home
Sub Type Single Family Residence
Listing Status Sold
Purchase Type For Sale
Square Footage 2,215 sqft
Price per Sqft $187
Subdivision Heron Isles
MLS Listing ID 1214177
Sold Date 05/10/23
Style Ranch
Bedrooms 5
Full Baths 2
HOA Fees $8/ann
HOA Y/N Yes
Originating Board realMLS (Northeast Florida Multiple Listing Service)
Year Built 2016
Lot Dimensions 39X117X128X128
Property Description
Immaculate Heron Isles home with the Fleming II Dream Finders floorplan. Plenty of space in this 5 bedroom, 2 bathroom home with a 3-car garage. Ideal quiet location on a cul-de-sac that backs up to the preserve for privacy. Gorgeous interior with tile in main living areas and wood in bedrooms. Master bath with dual vanities, and separate soaking tub and shower. Upgraded coffered ceiling in the family room, upgraded gourmet kitchen with beautiful quartz countertops, cooktop, built-in microwave, oven, and huge island for entertaining. Fifth bedroom with included Murphy Bed. Nest doorbell camera, Ring security camera, and Nest thermostat. Convenient to the 13 miles of Amelia Island beaches, historic downtown Fernandina Beach, Jacksonville International Airport, and St. Marys Georgia.
Location
State FL
County Nassau
Community Heron Isles
Area 471-Nassau County-Chester/Pirates Woods Areas
Direction State Rd 200/A!A to north on Blackrock Rd. After 2 miles, turn left onto Heron Isles Pkwy. At roundabout, take first right onto Swallowtail Dr to left on Checkadee Ln, to home at end of cul-de-sac.
Interior
Interior Features Breakfast Bar, Eat-in Kitchen, Entrance Foyer, Kitchen Island, Pantry, Primary Bathroom -Tub with Separate Shower, Primary Downstairs, Split Bedrooms, Vaulted Ceiling(s), Walk-In Closet(s)
Heating Central, Heat Pump
Cooling Central Air
Flooring Tile, Vinyl
Exterior
Garage Attached, Garage, Garage Door Opener
Garage Spaces 3.0
Fence Back Yard, Vinyl
Pool None
Utilities Available Cable Available
View Protected Preserve
Roof Type Shingle
Porch Porch
Total Parking Spaces 3
Private Pool No
Building
Lot Description Cul-De-Sac, Irregular Lot
Sewer Public Sewer
Water Public
Architectural Style Ranch
Structure Type Fiber Cement,Frame
New Construction No
Schools
Elementary Schools Yulee
Middle Schools Yulee
High Schools Yulee
Others
HOA Name Heron Isles
Tax ID 373N28074206630000
Acceptable Financing Cash, Conventional, FHA, VA Loan
Listing Terms Cash, Conventional, FHA, VA Loan
Read Less Info
Want to know what your home might be worth? Contact us for a FREE valuation!

Our team is ready to help you sell your home for the highest possible price ASAP
Bought with WATSON REALTY CORP








