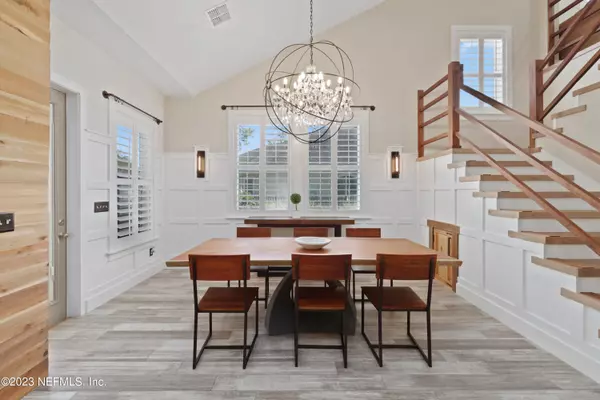$825,000
$825,000
For more information regarding the value of a property, please contact us for a free consultation.
4 Beds
3 Baths
2,954 SqFt
SOLD DATE : 05/25/2023
Key Details
Sold Price $825,000
Property Type Single Family Home
Sub Type Single Family Residence
Listing Status Sold
Purchase Type For Sale
Square Footage 2,954 sqft
Price per Sqft $279
Subdivision Shearwater
MLS Listing ID 1213310
Sold Date 05/25/23
Style Traditional
Bedrooms 4
Full Baths 3
HOA Fees $19/ann
HOA Y/N Yes
Originating Board realMLS (Northeast Florida Multiple Listing Service)
Year Built 2016
Property Description
ONE OF A KIND! STUNNING Home on One of the LARGEST LOTS in Highly Desirable Shearwater! HIGH END Custom Upgrades Throughout! Four Bedrooms+Office+Loft+Home Theater! Breathtaking Architectural Details in Every Room! Gourmet Chef's Kitchen w Huge Island/Breakfast Bar! Upgraded Lighting & Custom Staircase! Gorgeous Exposed Beams & Vaulted Ceilings! Owner's Suite Features Oversized Windows for Tons of Natural Light! Ensuite w Oversized Shower & Dble Sink Vanity! Head Upstairs to the Light & Bright Loft & INCREDIBLE Home Theater! Back Downstairs, The Outdoor Living Area is Calling! Lanai w Retractable Screens & Summer Kitchen! Extended Paver Patio w Pergola and GAS Fire Pit. Fully Fenced Backyard w TONS of Room to Play! Resort-Like Neighborhood Amenities & Zoned for St Johns Cty Schools
Location
State FL
County St. Johns
Community Shearwater
Area 304- 210 South
Direction From I-95S, take exit to merge onto SR-9B N towards Jax Beach. Keep right onto Sr-9BS towards CR-2209. Turn rt onto CR210W. Left onto Shearwater Pkwy. Left onto Archwood Dr. Left onto Atlas Dr.
Rooms
Other Rooms Outdoor Kitchen
Interior
Interior Features Breakfast Bar, Entrance Foyer, Kitchen Island, Pantry, Primary Bathroom - Shower No Tub, Primary Downstairs, Split Bedrooms, Vaulted Ceiling(s), Walk-In Closet(s)
Heating Central, Other
Cooling Central Air
Flooring Carpet, Tile, Wood
Laundry Electric Dryer Hookup, Washer Hookup
Exterior
Garage Attached, Garage
Garage Spaces 2.0
Fence Back Yard, Vinyl
Pool Community, None
Utilities Available Natural Gas Available
Amenities Available Boat Dock, Clubhouse, Fitness Center, Jogging Path, Playground, Tennis Court(s)
Waterfront No
Roof Type Shingle
Porch Front Porch, Patio
Parking Type Attached, Garage
Total Parking Spaces 2
Private Pool No
Building
Sewer Public Sewer
Water Public
Architectural Style Traditional
Structure Type Brick Veneer,Fiber Cement,Frame
New Construction No
Schools
Elementary Schools Timberlin Creek
Middle Schools Switzerland Point
High Schools Beachside
Others
Tax ID 0100120800
Security Features Smoke Detector(s)
Acceptable Financing Cash, Conventional, FHA, USDA Loan, VA Loan
Listing Terms Cash, Conventional, FHA, USDA Loan, VA Loan
Read Less Info
Want to know what your home might be worth? Contact us for a FREE valuation!

Our team is ready to help you sell your home for the highest possible price ASAP
Bought with BERKSHIRE HATHAWAY HOMESERVICES FLORIDA NETWORK REALTY

"My job is to find and attract mastery-based agents to the office, protect the culture, and make sure everyone is happy! "






