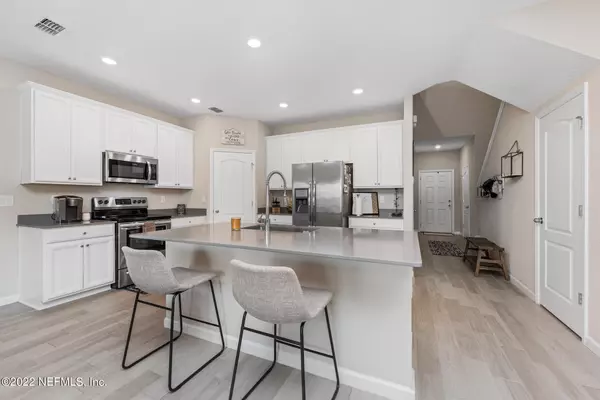$335,000
$350,000
4.3%For more information regarding the value of a property, please contact us for a free consultation.
2 Beds
3 Baths
1,553 SqFt
SOLD DATE : 05/25/2023
Key Details
Sold Price $335,000
Property Type Townhouse
Sub Type Townhouse
Listing Status Sold
Purchase Type For Sale
Square Footage 1,553 sqft
Price per Sqft $215
Subdivision Redhawk Village
MLS Listing ID 1190676
Sold Date 05/25/23
Bedrooms 2
Full Baths 2
Half Baths 1
HOA Fees $203/mo
HOA Y/N Yes
Originating Board realMLS (Northeast Florida Multiple Listing Service)
Year Built 2019
Property Description
ARE YOU LOOKING FOR A MOVE-IN READY HOME IN A GREAT LOCATION... Just minutes to the Beaches, LOTS of Shopping & MANY great restaurants! This beautiful maintenance free townhome HAS IT ALL! You will feel right at home as you enter the foyer & walk into the light & bright kitchen w/white cabinetry, gray Quartz countertops, all stainless steel appliances, a food prep island, recessed lighting, & a walk-in pantry...ALL OPEN to the family rm & everyday dining nook that makes living & entertaining fun & easy! All bedrooms are upstairs & are very spacious & each have their own private bathroom & HUGE walk-in closets. The Owners Suite even has an extra space that could be used as an office or flex space! Extras include a 1 car garage, screened lanai, under stair storage, community pool & MORE!
Location
State FL
County Duval
Community Redhawk Village
Area 025-Intracoastal West-North Of Beach Blvd
Direction From JTB, Exit onto Kernan Blvd. Travel north, right after you cross Beach Blvd take a right into the new community of Red Hawk Village. The home will be down on your Right.
Interior
Interior Features Breakfast Bar, Eat-in Kitchen, Entrance Foyer, Kitchen Island, Pantry, Primary Bathroom - Shower No Tub, Split Bedrooms, Walk-In Closet(s)
Heating Central, Electric, Heat Pump
Cooling Central Air, Electric
Flooring Carpet, Tile
Furnishings Unfurnished
Laundry Electric Dryer Hookup, Washer Hookup
Exterior
Garage Attached, Garage
Garage Spaces 1.0
Pool Community
Utilities Available Cable Available
Waterfront No
Roof Type Shingle
Porch Front Porch, Patio, Screened
Parking Type Attached, Garage
Total Parking Spaces 1
Private Pool No
Building
Lot Description Sprinklers In Front, Sprinklers In Rear
Sewer Public Sewer
Water Public
Structure Type Fiber Cement,Frame
New Construction No
Schools
Elementary Schools Kernan Trail
Middle Schools Kernan
High Schools Atlantic Coast
Others
Tax ID 1670678140
Security Features Smoke Detector(s)
Acceptable Financing Cash, Conventional, FHA, VA Loan
Listing Terms Cash, Conventional, FHA, VA Loan
Read Less Info
Want to know what your home might be worth? Contact us for a FREE valuation!

Our team is ready to help you sell your home for the highest possible price ASAP
Bought with THE BASEL HOUSE

"My job is to find and attract mastery-based agents to the office, protect the culture, and make sure everyone is happy! "






