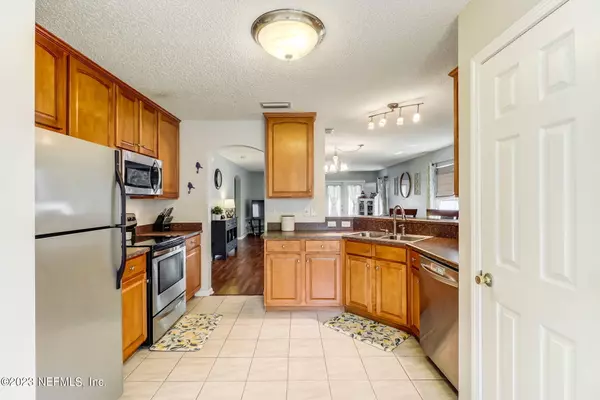$289,000
$289,000
For more information regarding the value of a property, please contact us for a free consultation.
3 Beds
2 Baths
1,362 SqFt
SOLD DATE : 05/26/2023
Key Details
Sold Price $289,000
Property Type Single Family Home
Sub Type Single Family Residence
Listing Status Sold
Purchase Type For Sale
Square Footage 1,362 sqft
Price per Sqft $212
Subdivision Heron Isles
MLS Listing ID 1221251
Sold Date 05/26/23
Style Ranch
Bedrooms 3
Full Baths 2
HOA Fees $8/ann
HOA Y/N Yes
Originating Board realMLS (Northeast Florida Multiple Listing Service)
Year Built 2006
Property Description
Nestled in the Heron Isles community, this adorable 3-bed, 2-bath home is just waiting for you to make it your own! From the moment you step inside, you'll feel right at home in the cozy light-filled living space, perfect for snuggling up or entertaining guests. The open-concept living area flows effortlessly into the kitchen, boasting SS appliances, countertop seating, and a quaint breakfast nook - the perfect spot for your morning coffee. The primary bedroom is both cozy and functional, featuring brand-new luxury vinyl flooring, and en suite bathroom with dual sink vanity and an impressive tiled walk-in shower. Split bedroom design with two additional bedrooms and full bath provides ample space for family and guests. Outside you'll love the fully fenced backyard, providing a private space to relax and unwind. Whether you're hosting a barbecue or simply enjoying the Florida sunshine. Conveniently located, this home is close to schools, shopping, dining, and the Amelia Island beaches.
Location
State FL
County Nassau
Community Heron Isles
Area 471-Nassau County-Chester/Pirates Woods Areas
Direction A1A to Chester Rd. Right on Heron Isle Parkway. Right on Coral Reef. Right on Starlight Ln. House will be on right.
Interior
Interior Features Breakfast Bar, Eat-in Kitchen, Primary Bathroom - Shower No Tub, Primary Downstairs, Split Bedrooms
Heating Central
Cooling Central Air
Exterior
Garage Attached, Garage
Garage Spaces 2.0
Fence Back Yard
Pool None
Amenities Available Playground
Roof Type Shingle
Total Parking Spaces 2
Private Pool No
Building
Sewer Public Sewer
Water Public
Architectural Style Ranch
Structure Type Frame,Stucco
New Construction No
Others
Tax ID 373N28074000110000
Acceptable Financing Cash, Conventional
Listing Terms Cash, Conventional
Read Less Info
Want to know what your home might be worth? Contact us for a FREE valuation!

Our team is ready to help you sell your home for the highest possible price ASAP
Bought with WATSON REALTY CORP








