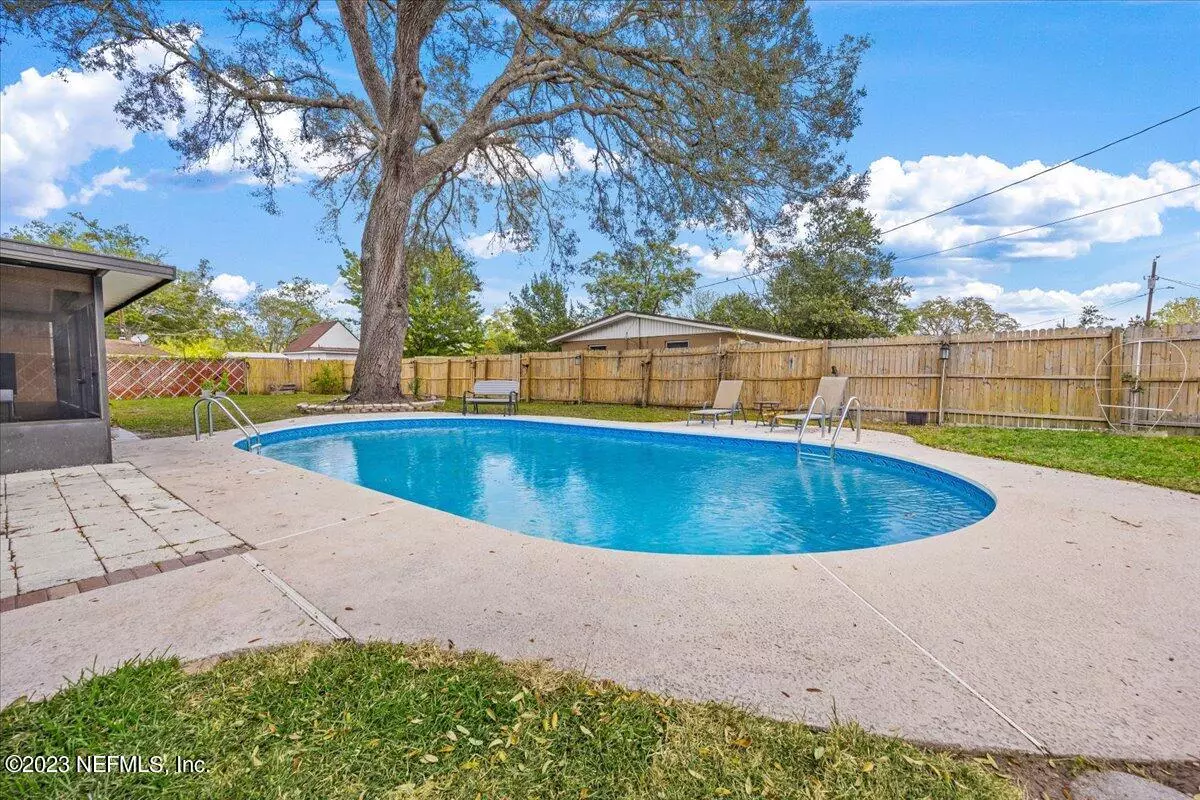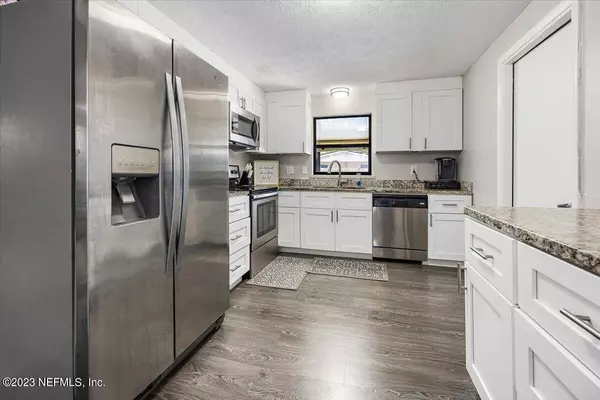$315,000
$315,000
For more information regarding the value of a property, please contact us for a free consultation.
3 Beds
2 Baths
1,338 SqFt
SOLD DATE : 06/01/2023
Key Details
Sold Price $315,000
Property Type Single Family Home
Sub Type Single Family Residence
Listing Status Sold
Purchase Type For Sale
Square Footage 1,338 sqft
Price per Sqft $235
Subdivision Bellair
MLS Listing ID 1218667
Sold Date 06/01/23
Style Ranch
Bedrooms 3
Full Baths 2
HOA Y/N No
Originating Board realMLS (Northeast Florida Multiple Listing Service)
Year Built 1969
Property Description
This property is a beautiful 3-bedroom, 2-bathroom pool home that is perfect for anyone who enjoys outdoor living. The bedrooms are spacious and comfortable, with new vinyl flooring and fresh, neutral paint. The bathrooms are modern and well-appointed. The kitchen provides plenty of counter space for preparing meals or hosting holidays. The room off of the kitchen and garage was converted into a pantry for additional storage. Outside you will find the pool, providing a refreshing escape from the Florida heat. It is perfect for entertaining, relaxing, or simply enjoying a swim. The pool area is surrounded by an oversized yard with privacy fencing, creating a serene and private oasis in which to unwind. This home is situated in a quiet and friendly neighborhood, with easy access to local amenities, shopping, and dining.
Location
State FL
County Clay
Community Bellair
Area 132-Bellair/Grove Park
Direction Continue to US-1 S, Take Baymeadows Rd, San Jose Blvd and I-295 N to Parkwood Dr in Bellair-Meadowbrook Terrace. Follow Parkwood Dr and Madeira Dr to Alsey Dr. Turn right onto Alsey Dr
Rooms
Other Rooms Shed(s)
Interior
Interior Features Entrance Foyer, Pantry, Primary Bathroom - Shower No Tub, Primary Downstairs
Heating Central
Cooling Central Air
Flooring Vinyl
Fireplaces Number 1
Fireplaces Type Wood Burning
Fireplace Yes
Laundry Electric Dryer Hookup, In Carport, In Garage, Washer Hookup
Exterior
Parking Features Additional Parking, Attached, Garage, Garage Door Opener
Garage Spaces 2.0
Fence Back Yard, Wood
Pool In Ground
Roof Type Shingle
Porch Front Porch, Patio, Porch, Screened
Total Parking Spaces 2
Private Pool No
Building
Lot Description Corner Lot
Sewer Public Sewer
Water Public
Architectural Style Ranch
Structure Type Brick Veneer,Concrete,Wood Siding
New Construction No
Schools
Elementary Schools W. E. Cherry
Middle Schools Orange Park
High Schools Orange Park
Others
Tax ID 07042601232400000
Security Features Smoke Detector(s)
Acceptable Financing Cash, Conventional, FHA, VA Loan
Listing Terms Cash, Conventional, FHA, VA Loan
Read Less Info
Want to know what your home might be worth? Contact us for a FREE valuation!

Our team is ready to help you sell your home for the highest possible price ASAP
Bought with WATSON REALTY CORP








