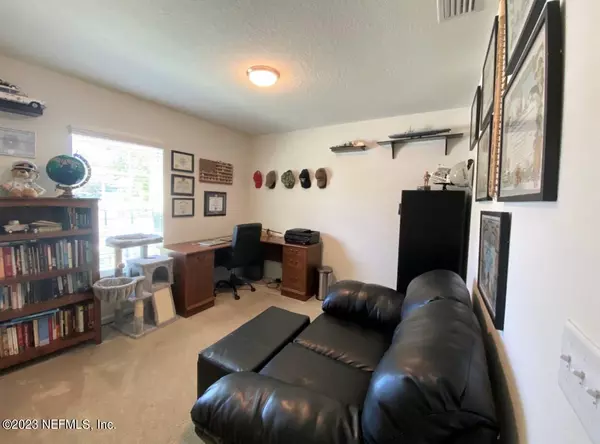$335,000
$330,000
1.5%For more information regarding the value of a property, please contact us for a free consultation.
3 Beds
2 Baths
1,537 SqFt
SOLD DATE : 05/31/2023
Key Details
Sold Price $335,000
Property Type Single Family Home
Sub Type Single Family Residence
Listing Status Sold
Purchase Type For Sale
Square Footage 1,537 sqft
Price per Sqft $217
Subdivision Heron Isles
MLS Listing ID 1222296
Sold Date 05/31/23
Style Contemporary
Bedrooms 3
Full Baths 2
HOA Fees $8/ann
HOA Y/N Yes
Originating Board realMLS (Northeast Florida Multiple Listing Service)
Year Built 2018
Property Description
Come fall in love with this lovely home in beautiful Heron Isles! Built in 2018, this home is better than new! Upgrades include volume ceilings, kitchen island, farmhouse sink, main bath with garden tub/shower combination, LVP flooring in the main living areas and a covered lanai. This spacious, open concept floor plan with the beautiful kitchen island, Dining and Great Room spaces is great for entertaining. Split floor plan with guest rooms up front & hall bath in between. The main suite offers a double sink vanity, garden tub/shower, walk in closet and extra deep storage closet. This is one of the largest lots in the neighborhood with a huge side yard in the front and back; which is great for neighborhood gatherings. The fenced in back and side yard is ready for your summer plans.
Extra perks include gutters, sprinkler system and water softener. The garage is equipped with a 240 volt drop and just needs your power station to be ready to charge your car. (The Juice power station does not stay).
Location
State FL
County Nassau
Community Heron Isles
Area 471-Nassau County-Chester/Pirates Woods Areas
Direction I-95 to SR-200 towards Fernandina Beach. Left on Chester Rd, right on Heron Isles Pkwy, right on Albatross Dr and follow around to home on the left.
Interior
Interior Features Breakfast Bar, Entrance Foyer, Kitchen Island, Pantry, Primary Bathroom - Tub with Shower, Split Bedrooms, Walk-In Closet(s)
Heating Central, Electric, Heat Pump
Cooling Central Air, Electric
Flooring Carpet, Vinyl
Fireplaces Type Other
Fireplace Yes
Exterior
Garage Attached, Garage, Garage Door Opener
Garage Spaces 2.0
Fence Back Yard, Vinyl
Pool None
Amenities Available Playground
Roof Type Shingle
Porch Porch, Screened
Total Parking Spaces 2
Private Pool No
Building
Lot Description Irregular Lot, Sprinklers In Front, Sprinklers In Rear
Sewer Public Sewer
Water Public
Architectural Style Contemporary
Structure Type Fiber Cement
New Construction No
Others
Tax ID 373N28074105770000
Security Features Smoke Detector(s)
Acceptable Financing Cash, Conventional, FHA, VA Loan
Listing Terms Cash, Conventional, FHA, VA Loan
Read Less Info
Want to know what your home might be worth? Contact us for a FREE valuation!

Our team is ready to help you sell your home for the highest possible price ASAP
Bought with HEYMANN WILLIAMS REAL ESTATE INC








