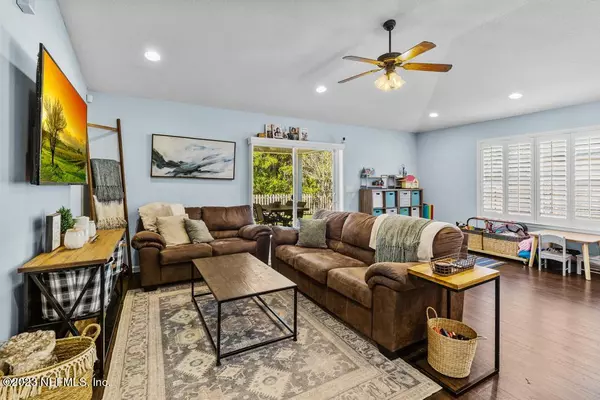$315,000
$315,000
For more information regarding the value of a property, please contact us for a free consultation.
3 Beds
2 Baths
1,319 SqFt
SOLD DATE : 06/02/2023
Key Details
Sold Price $315,000
Property Type Single Family Home
Sub Type Single Family Residence
Listing Status Sold
Purchase Type For Sale
Square Footage 1,319 sqft
Price per Sqft $238
Subdivision Heron Isles
MLS Listing ID 1213993
Sold Date 06/02/23
Style Traditional
Bedrooms 3
Full Baths 2
HOA Fees $8/ann
HOA Y/N Yes
Originating Board realMLS (Northeast Florida Multiple Listing Service)
Year Built 2008
Property Description
Did somebody say massive cul de sac lot? Heron Isle's newest beauty on the block is not here to stay! Come and feel right at home as soon as you step foot into this cozy home boasting high ceilings, split bedroom layout, and bright open floor plan that's perfect for entertaining. Spacious kitchen overlooking your family room with gorgeous backyard views. Plenty of cabinet and counter space, SS appliances, and breakfast bar. Large master bedroom with walk in closet and en-suite, tucked away in back for privacy. Two guest bedrooms up front with full bathroom. Enjoy your morning coffee listening to the birds on your quaint covered patio. Heron Isles is centrally located with shopping and restaurants at your fingertips or an easy drive to Amelia Island Beaches and Historic Downtown. See this beaut today!
Location
State FL
County Nassau
Community Heron Isles
Area 471-Nassau County-Chester/Pirates Woods Areas
Direction From I-95 N, take FL-200 towards Fernandina Bch. L on Pages Dairy Rd. L on Chester Rd. R on Heron Isle Pkwy. L on Graylon Dr. L on Windfern Ct.
Interior
Interior Features Entrance Foyer, Pantry, Primary Bathroom - Tub with Shower, Split Bedrooms, Walk-In Closet(s)
Heating Central
Cooling Central Air
Flooring Vinyl
Laundry Electric Dryer Hookup, In Carport, In Garage, Washer Hookup
Exterior
Garage Attached, Garage
Garage Spaces 2.0
Fence Back Yard, Wood
Pool None
Amenities Available Playground
Roof Type Shingle
Porch Covered, Patio
Total Parking Spaces 2
Private Pool No
Building
Lot Description Cul-De-Sac
Sewer Public Sewer
Water Public
Architectural Style Traditional
Structure Type Frame,Stucco,Vinyl Siding
New Construction No
Schools
Elementary Schools Yulee
Middle Schools Yulee
High Schools Yulee
Others
Tax ID 373N28074006130000
Acceptable Financing Cash, Conventional, FHA, USDA Loan, VA Loan
Listing Terms Cash, Conventional, FHA, USDA Loan, VA Loan
Read Less Info
Want to know what your home might be worth? Contact us for a FREE valuation!

Our team is ready to help you sell your home for the highest possible price ASAP
Bought with NON MLS








