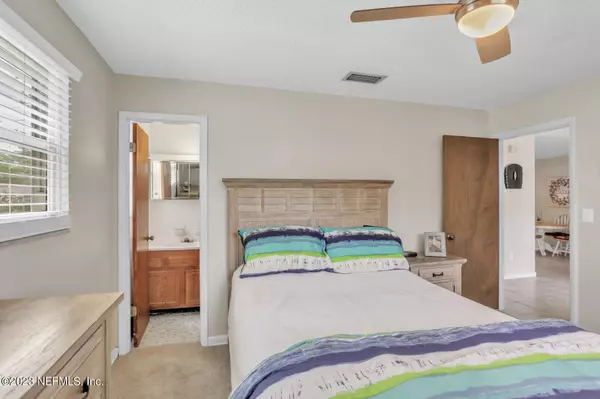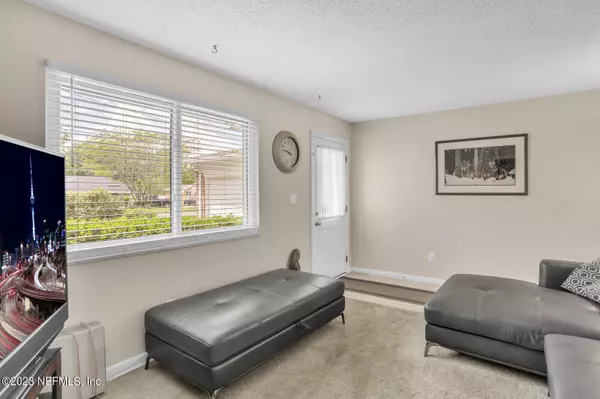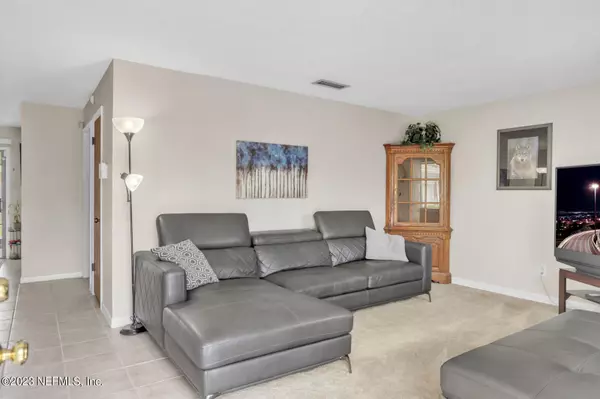$232,000
$224,900
3.2%For more information regarding the value of a property, please contact us for a free consultation.
3 Beds
2 Baths
1,334 SqFt
SOLD DATE : 06/08/2023
Key Details
Sold Price $232,000
Property Type Single Family Home
Sub Type Single Family Residence
Listing Status Sold
Purchase Type For Sale
Square Footage 1,334 sqft
Price per Sqft $173
Subdivision Highlands
MLS Listing ID 1221168
Sold Date 06/08/23
Style Traditional
Bedrooms 3
Full Baths 2
HOA Y/N No
Originating Board realMLS (Northeast Florida Multiple Listing Service)
Year Built 1969
Lot Dimensions 9106
Property Description
**Multiple Offers Received** H/B due by Monday, 4/17/23*. This is the ONE! Wonderful brick home sitting on a well-sized lot with lots of upgrades & no HOA! Move-In ready with a brand new roof (Jan/2023), Maintained HVAC(2008), Updated Plumbing, 200amp Electrical panel(2019) & New Windows(2015). The open kitchen has been remodeled w/ white cabinets, granite counters & stainless steel matching LG appliances. Public water/sewer with a separate private well pump. Clean floors consisting of tile & carpet, Custom 2'' blinds, long driveway with ample parking & a large fenced back-yard with cumquat, crate myrtles, holly tree, aloe plants, lilac & lavender bush. Beautiful springtime relaxation in the backyard! Washer/Dryer, Garage Refrigerator, Bar Counter do not convey.
Location
State FL
County Duval
Community Highlands
Area 091-Garden City/Airport
Direction Heading N on I-95 exit onto Broward Rd and proceed West, pass through roundabout continuing on Broward to R on Tulsa, home on R. Or, from Lem Turner proceed E on Broward, L on Tulsa to home on R.
Interior
Interior Features Primary Bathroom - Shower No Tub, Split Bedrooms
Heating Central
Cooling Central Air
Flooring Carpet, Tile
Laundry Electric Dryer Hookup, Washer Hookup
Exterior
Parking Features Additional Parking, Attached, Garage
Garage Spaces 2.0
Fence Back Yard
Pool None
Utilities Available Cable Available
Roof Type Shingle
Total Parking Spaces 2
Private Pool No
Building
Sewer Public Sewer
Water Public, Well
Architectural Style Traditional
New Construction No
Schools
Elementary Schools Pine Estates
Middle Schools Highlands
High Schools First Coast
Others
Tax ID 0439500000
Security Features Security System Owned,Smoke Detector(s)
Acceptable Financing Cash, Conventional, FHA, VA Loan
Listing Terms Cash, Conventional, FHA, VA Loan
Read Less Info
Want to know what your home might be worth? Contact us for a FREE valuation!

Our team is ready to help you sell your home for the highest possible price ASAP
Bought with EXP REALTY LLC








