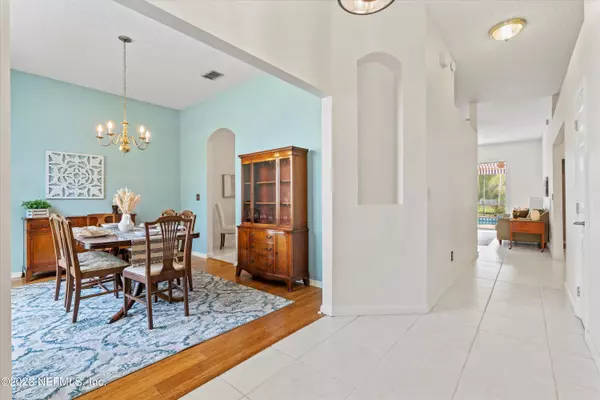$467,000
$474,500
1.6%For more information regarding the value of a property, please contact us for a free consultation.
4 Beds
3 Baths
2,238 SqFt
SOLD DATE : 06/15/2023
Key Details
Sold Price $467,000
Property Type Single Family Home
Sub Type Single Family Residence
Listing Status Sold
Purchase Type For Sale
Square Footage 2,238 sqft
Price per Sqft $208
Subdivision Sutton Lakes
MLS Listing ID 1217633
Sold Date 06/15/23
Style Ranch
Bedrooms 4
Full Baths 3
HOA Fees $28/ann
HOA Y/N Yes
Originating Board realMLS (Northeast Florida Multiple Listing Service)
Year Built 1999
Lot Dimensions 12495
Property Description
Enjoy the Florida lifestyle in this spacious WATERFRONT 4/3 screen enclosed POOL home. Property boasts an expansive private backyard, complete with a sparkling pool, palm trees, a weeping willow and a variety of fruit trees that provide year round enjoyment. Other notable features include a separate dining room, an office, tile flooring, and a cozy fireplace. Don't miss your chance to make this house your dream home! NEW WATER HEATER just installed, too!
Location
State FL
County Duval
Community Sutton Lakes
Area 023-Southside-East Of Southside Blvd
Direction From I-295, take Exit 48 on Atlantic Drive. Travel .2 miles, then keep right at fork, Merge onto Atlantic Blvd. After 1.1 miles, turn R into Sutton Lakes. Turn L onto 1915 E Willesdon Dr
Interior
Interior Features Breakfast Bar, Primary Bathroom -Tub with Separate Shower, Primary Downstairs, Split Bedrooms, Walk-In Closet(s)
Heating Central, Other
Cooling Central Air
Flooring Tile
Fireplaces Number 1
Fireplaces Type Gas
Fireplace Yes
Laundry Electric Dryer Hookup, Washer Hookup
Exterior
Garage Attached, Garage, Garage Door Opener
Garage Spaces 2.0
Fence Back Yard, Wood, Wrought Iron
Pool In Ground, Screen Enclosure
Utilities Available Cable Available, Propane
Waterfront Description Pond
View Water
Roof Type Shingle
Total Parking Spaces 2
Private Pool No
Building
Lot Description Sprinklers In Front, Sprinklers In Rear
Sewer Public Sewer
Water Public
Architectural Style Ranch
Structure Type Frame,Stucco
New Construction No
Schools
Elementary Schools Brookview
Middle Schools Landmark
High Schools Sandalwood
Others
HOA Name Signature Realty Mgm
Tax ID 1652623870
Security Features Smoke Detector(s)
Acceptable Financing Cash, Conventional, FHA, VA Loan
Listing Terms Cash, Conventional, FHA, VA Loan
Read Less Info
Want to know what your home might be worth? Contact us for a FREE valuation!

Our team is ready to help you sell your home for the highest possible price ASAP
Bought with BETTER HOMES & GARDENS REAL ESTATE LIFESTYLES REALTY








