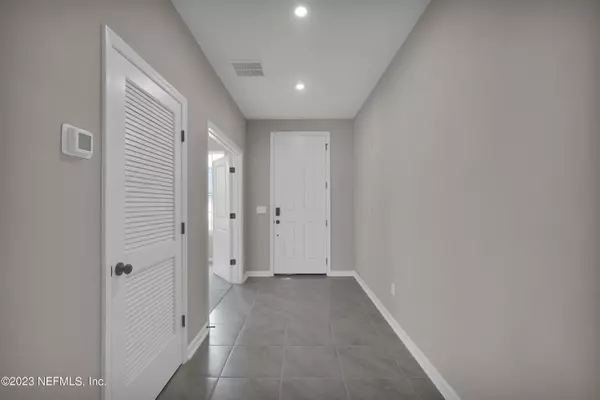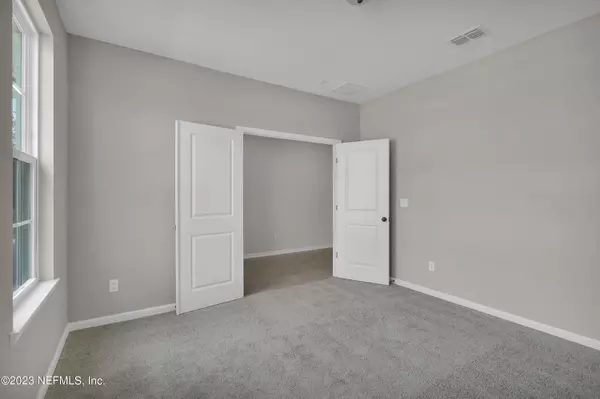$435,900
$435,900
For more information regarding the value of a property, please contact us for a free consultation.
4 Beds
2 Baths
2,407 SqFt
SOLD DATE : 06/09/2023
Key Details
Sold Price $435,900
Property Type Single Family Home
Sub Type Single Family Residence
Listing Status Sold
Purchase Type For Sale
Square Footage 2,407 sqft
Price per Sqft $181
Subdivision Panther Creek
MLS Listing ID 1217104
Sold Date 06/09/23
Style Traditional
Bedrooms 4
Full Baths 2
HOA Fees $25/ann
HOA Y/N Yes
Originating Board realMLS (Northeast Florida Multiple Listing Service)
Year Built 2023
Property Description
Beautiful Drees home-Single level 4/2 with study, outdoor covered porch and paver driveway. Gourmet kitchen with 42'' upper cabinets and crown molding. Granite counter tops in kitchen and island. 2 full baths with marble counter tops. Separate shower and garden tub in owner's bath. Tray ceilings in main living area, 12' sliders, upgraded flooring plus much more. Must see!
Location
State FL
County Duval
Community Panther Creek
Area 065-Panther Creek/Adams Lake/Duval County-Sw
Direction From I-95 N to I-10 W, take the Chaffee Rd exit South. Proceed to approx 2 miles and make right turn onto Panther Creek Preserve Dr. (main entrance) and follow signage to Panther Creek Pkwy to Tiburon
Interior
Interior Features Breakfast Nook, Entrance Foyer, Kitchen Island, Pantry, Primary Bathroom -Tub with Separate Shower, Split Bedrooms, Walk-In Closet(s)
Heating Central, Heat Pump
Cooling Central Air
Flooring Tile, Vinyl
Exterior
Garage Additional Parking, Attached, Garage, Garage Door Opener
Garage Spaces 2.0
Pool Community
Utilities Available Cable Available, Propane, Other
Amenities Available Basketball Court, Clubhouse, Fitness Center, Laundry, Management - Full Time, Playground, Spa/Hot Tub, Tennis Court(s), Trash
Waterfront No
Roof Type Shingle
Accessibility Accessible Common Area
Porch Covered, Front Porch, Patio, Porch, Screened
Parking Type Additional Parking, Attached, Garage, Garage Door Opener
Total Parking Spaces 2
Private Pool No
Building
Lot Description Sprinklers In Front, Sprinklers In Rear
Sewer Public Sewer
Water Public
Architectural Style Traditional
Structure Type Fiber Cement,Frame
New Construction Yes
Schools
Elementary Schools Chaffee Trail
Middle Schools Baldwin
High Schools Baldwin
Others
HOA Fee Include Maintenance Grounds
Tax ID 7939252S24E
Security Features Smoke Detector(s)
Acceptable Financing Cash, Conventional, VA Loan
Listing Terms Cash, Conventional, VA Loan
Read Less Info
Want to know what your home might be worth? Contact us for a FREE valuation!

Our team is ready to help you sell your home for the highest possible price ASAP
Bought with ERA DAVIS & LINN

"My job is to find and attract mastery-based agents to the office, protect the culture, and make sure everyone is happy! "






