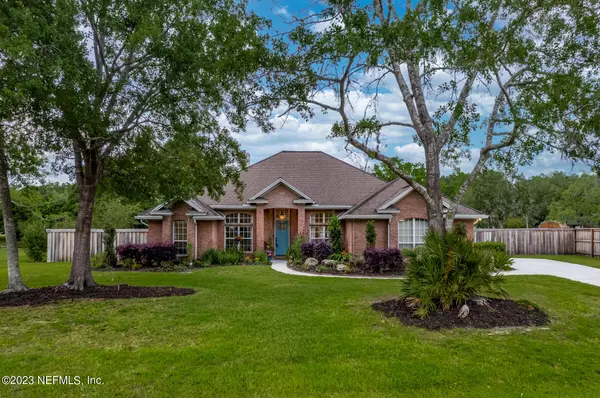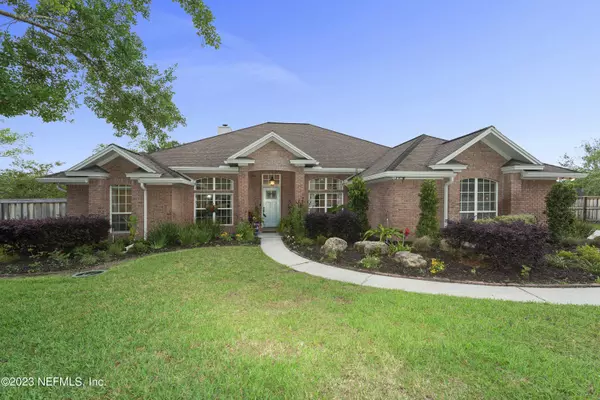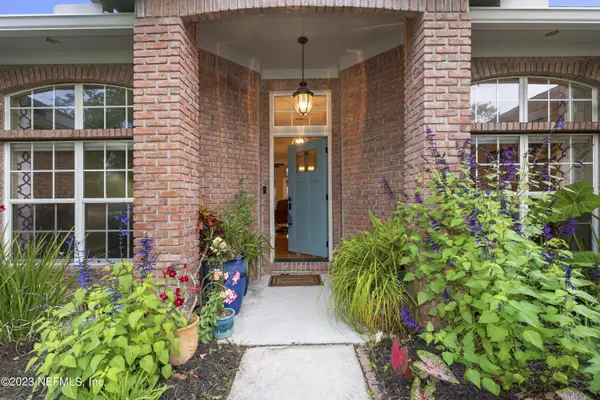$575,000
$559,900
2.7%For more information regarding the value of a property, please contact us for a free consultation.
3 Beds
2 Baths
2,045 SqFt
SOLD DATE : 06/27/2023
Key Details
Sold Price $575,000
Property Type Single Family Home
Sub Type Single Family Residence
Listing Status Sold
Purchase Type For Sale
Square Footage 2,045 sqft
Price per Sqft $281
Subdivision Cunningham Creek Est
MLS Listing ID 1221772
Sold Date 06/27/23
Bedrooms 3
Full Baths 2
HOA Fees $12/ann
HOA Y/N Yes
Originating Board realMLS (Northeast Florida Multiple Listing Service)
Year Built 1991
Lot Dimensions .59 acres lakefront
Property Description
**MULTIPLE OFFERS; H & B DUE BY WED MAY 17TH AT 8 PM.** NEW ROOF GOING ON WEEK OF MAY 15! FABULOUS, UPDATED GORGEOUS HOME on .6 acres on a beautiful lake lot! Situated on a quiet street, this all brick beauty is ready to go! Hardwood floors welcome you in, and you see straight out back to the lovely screened in patio that has brand new wind screens; perfect year round room! Extra paver patio and fully fenced yard. There's a gorgeous white updated kitchen w/quartz counters, subway tile backsplash & updated SS appliances. Both baths are nicely updated; the owners bath has a free standing tub, stunning walk in shower, quartz tops & more. This great house has it all, including Rhinoshield paint (back of house), full gutters, stunning landscaping and more!
Location
State FL
County St. Johns
Community Cunningham Creek Est
Area 301-Julington Creek/Switzerland
Direction From SR13 turn left on Fruit Cove Woods Dr, follow to stop sign/end. Turn left on Hawkcrest, next left on Willow Grouse, 2nd house on right.
Interior
Interior Features Breakfast Bar, Breakfast Nook, Entrance Foyer, Pantry, Primary Bathroom -Tub with Separate Shower, Split Bedrooms, Vaulted Ceiling(s), Walk-In Closet(s)
Heating Central, Heat Pump
Cooling Central Air
Flooring Tile, Wood
Fireplaces Number 1
Fireplaces Type Wood Burning
Fireplace Yes
Laundry Electric Dryer Hookup, Washer Hookup
Exterior
Garage Garage Door Opener
Garage Spaces 2.0
Fence Back Yard, Wood
Pool None
Utilities Available Cable Connected
Waterfront Description Lake Front,Pond
Roof Type Shingle
Porch Covered, Patio, Porch, Screened
Total Parking Spaces 2
Private Pool No
Building
Lot Description Cul-De-Sac, Sprinklers In Front, Sprinklers In Rear
Sewer Public Sewer
Water Public
Structure Type Frame
New Construction No
Others
Tax ID 0105330600
Acceptable Financing Cash, Conventional, FHA, VA Loan
Listing Terms Cash, Conventional, FHA, VA Loan
Read Less Info
Want to know what your home might be worth? Contact us for a FREE valuation!

Our team is ready to help you sell your home for the highest possible price ASAP
Bought with LISA DUKE REALTY LLC








