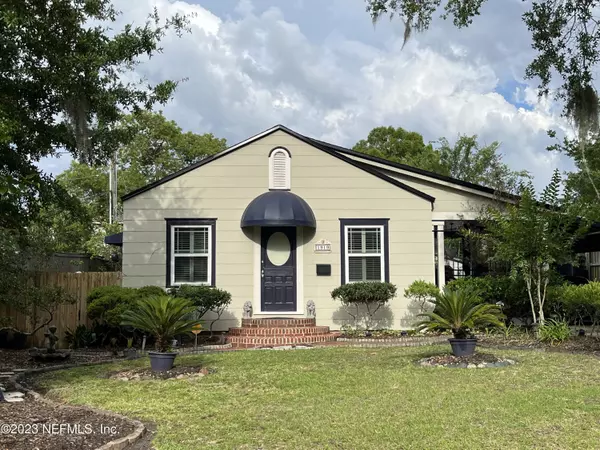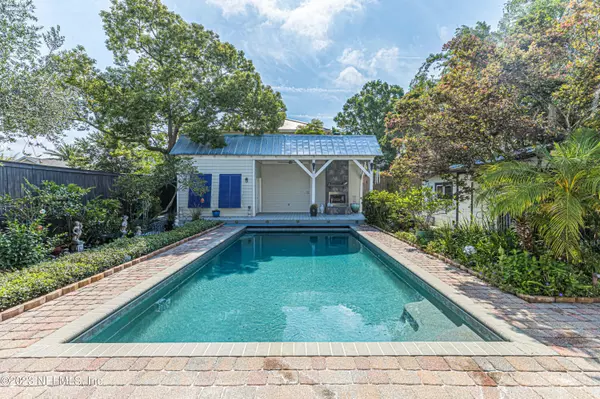$450,000
$375,000
20.0%For more information regarding the value of a property, please contact us for a free consultation.
2 Beds
1 Bath
744 SqFt
SOLD DATE : 06/28/2023
Key Details
Sold Price $450,000
Property Type Single Family Home
Sub Type Single Family Residence
Listing Status Sold
Purchase Type For Sale
Square Footage 744 sqft
Price per Sqft $604
Subdivision Fairfax
MLS Listing ID 1227831
Sold Date 06/28/23
Style Other
Bedrooms 2
Full Baths 1
HOA Y/N No
Originating Board realMLS (Northeast Florida Multiple Listing Service)
Year Built 1935
Property Description
Multiple offers. This bohemian pool home is surrounded by million $ homes and is ideal for outdoor living. It also features a bonus detached party room and deck overlooking the backyard. The rooms are small but oh so charming and there is a sweet covered porch with swing, carport, paver patio, garage, extensive wood decks with outdoor fireplace. The cottage has smart use of space, wood floors, granite kitchen counters and a glass shower in the bathroom. The primary bedroom has a walk-in closet and its own doorway to the pool. The resort-style back yard is ideal for special occasions with high privacy fence, diverse landscaping and fruit trees. 2017 roof, 2014 AC, updated plumbing and electrical (200amp panels). Seller put so much into the landscape and yard art and all of that conveys.
Location
State FL
County Duval
Community Fairfax
Area 032-Avondale
Direction From Downtown, take I-10 West, Left exit on Roosevelt Blvd, go 7 miles, Left on Shirley Ave, Right on Woodmere Dr, home is immediately on your Left.
Interior
Interior Features Breakfast Bar, Primary Bathroom - Shower No Tub, Walk-In Closet(s)
Heating Central, Electric, Heat Pump
Cooling Central Air, Electric
Flooring Wood
Fireplaces Type Wood Burning
Furnishings Furnished
Fireplace Yes
Exterior
Garage Detached, Garage
Garage Spaces 1.0
Carport Spaces 1
Fence Wood
Pool In Ground, Electric Heat, Salt Water
Utilities Available Natural Gas Available
Roof Type Shingle
Total Parking Spaces 1
Private Pool No
Building
Sewer Public Sewer
Water Public
Architectural Style Other
Structure Type Frame
New Construction No
Schools
Elementary Schools Fishweir
Middle Schools Lake Shore
High Schools Riverside
Others
Tax ID 0935620000
Acceptable Financing Cash, Conventional, FHA, VA Loan
Listing Terms Cash, Conventional, FHA, VA Loan
Read Less Info
Want to know what your home might be worth? Contact us for a FREE valuation!

Our team is ready to help you sell your home for the highest possible price ASAP
Bought with JANIE BOYD & ASSOCIATES REAL ESTATE SERVICES LLC








