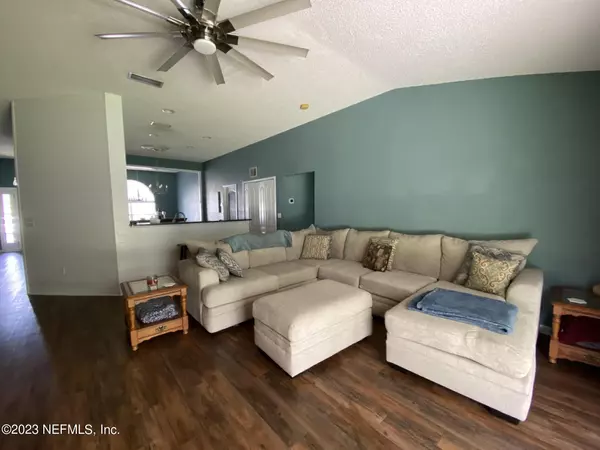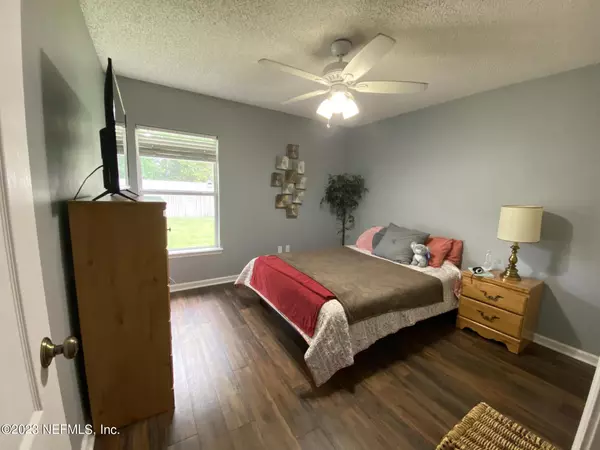$300,000
$295,000
1.7%For more information regarding the value of a property, please contact us for a free consultation.
4 Beds
2 Baths
1,839 SqFt
SOLD DATE : 06/27/2023
Key Details
Sold Price $300,000
Property Type Single Family Home
Sub Type Single Family Residence
Listing Status Sold
Purchase Type For Sale
Square Footage 1,839 sqft
Price per Sqft $163
Subdivision Sands Pointe
MLS Listing ID 1224370
Sold Date 06/27/23
Style Traditional
Bedrooms 4
Full Baths 2
HOA Fees $41/ann
HOA Y/N Yes
Originating Board realMLS (Northeast Florida Multiple Listing Service)
Year Built 2007
Property Description
This fabulous home is spacious, light and bright, remodeled and move in ready. This place just feels like home. Large open floor plan even though the tax rolls say 3 bedrooms, there is a large office space that is just as large as the other 2 bedrooms, so it could easily be used as a 4th bedroom. Large kitchen tastefully done overlooking the living room so you can easily entertain while cooking. Kitchen is equipped with stainless steel appliances, granite countertops, food prep island and tons of counterspace. Split floor plan with a very large Primary bedroom with tray ceilings and an extra-large ensuite bathroom with double vanities, garden tub, walk in shower and a huge walk in closet to boot. 2 car attached garage and nice sized fully fenced in backyard. Roof is 4 years old, A/C is 2 2
Location
State FL
County Baker
Community Sands Pointe
Area 501-Macclenny Area
Direction I-10 W to exit#335, left/N. on HWY 121 N., left on Lowder St., cross over US 90/Macc Ave. and cont. 1 mile, then turn left on Sands Pointe Dr., then right on Sands Pointe Ct. house is on right.
Interior
Interior Features Breakfast Bar, Eat-in Kitchen, Entrance Foyer, Kitchen Island, Pantry, Primary Bathroom -Tub with Separate Shower, Split Bedrooms, Vaulted Ceiling(s), Walk-In Closet(s)
Heating Central
Cooling Central Air
Flooring Laminate, Tile
Fireplaces Number 1
Fireplaces Type Electric
Fireplace Yes
Laundry Electric Dryer Hookup, Washer Hookup
Exterior
Garage Additional Parking, Attached, Garage, Garage Door Opener
Garage Spaces 2.0
Fence Back Yard
Pool None
Amenities Available Playground
Roof Type Shingle
Porch Covered, Front Porch, Patio
Total Parking Spaces 2
Private Pool No
Building
Lot Description Cul-De-Sac, Sprinklers In Front, Sprinklers In Rear
Sewer Public Sewer
Water Public
Architectural Style Traditional
Structure Type Vinyl Siding
New Construction No
Schools
Elementary Schools Macclenny
Middle Schools Baker County
High Schools Baker County
Others
HOA Name SANDS POINTE HOA
Tax ID 192S22020800000130
Acceptable Financing Cash, Conventional, FHA, VA Loan
Listing Terms Cash, Conventional, FHA, VA Loan
Read Less Info
Want to know what your home might be worth? Contact us for a FREE valuation!

Our team is ready to help you sell your home for the highest possible price ASAP
Bought with EXIT 1 STOP REALTY








