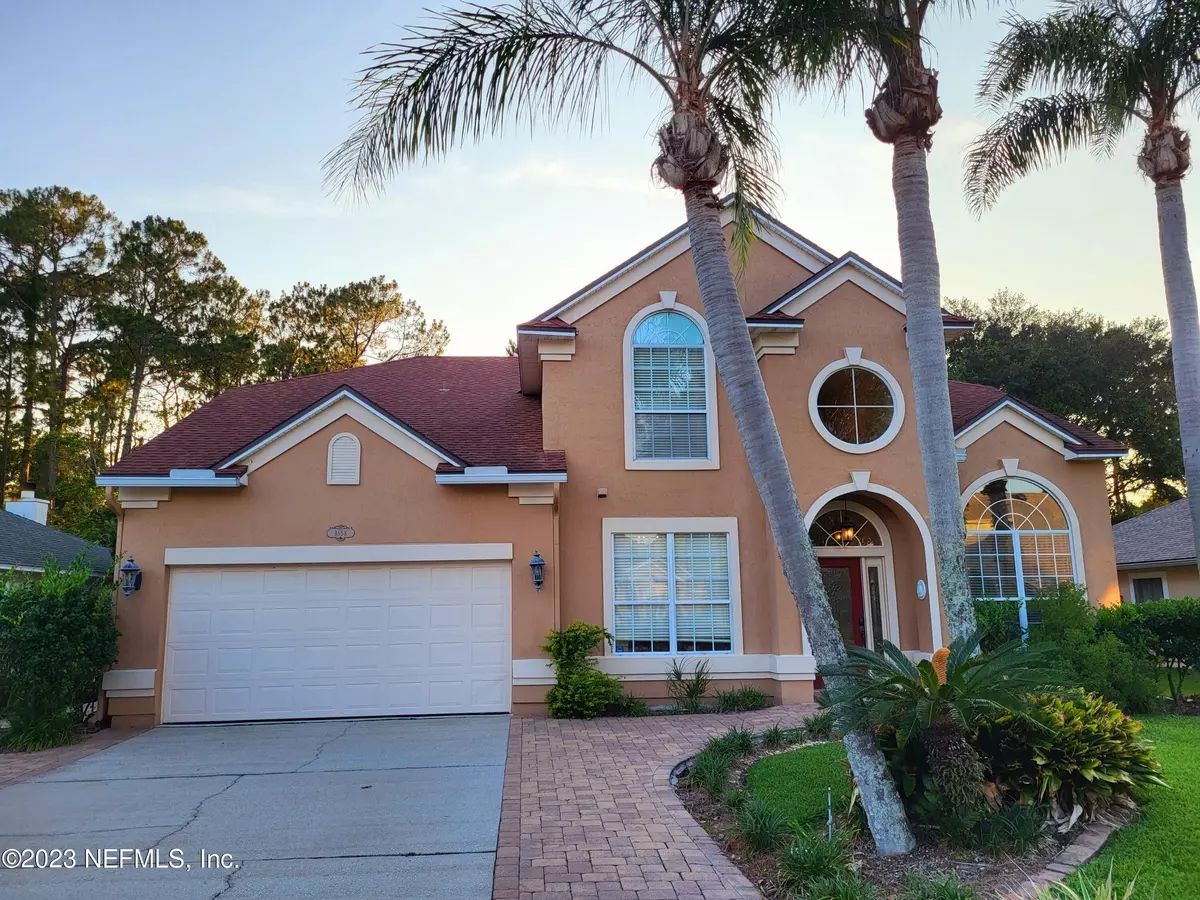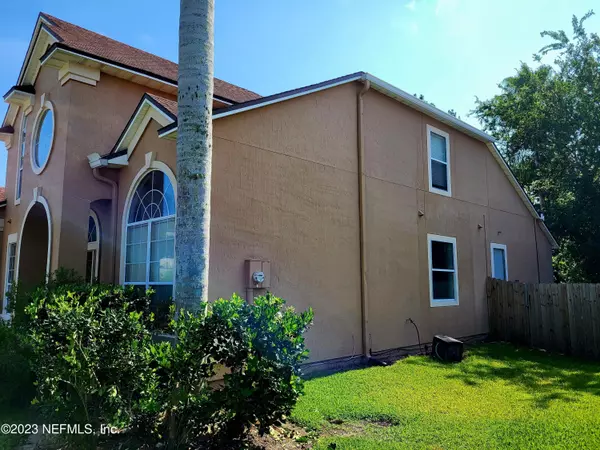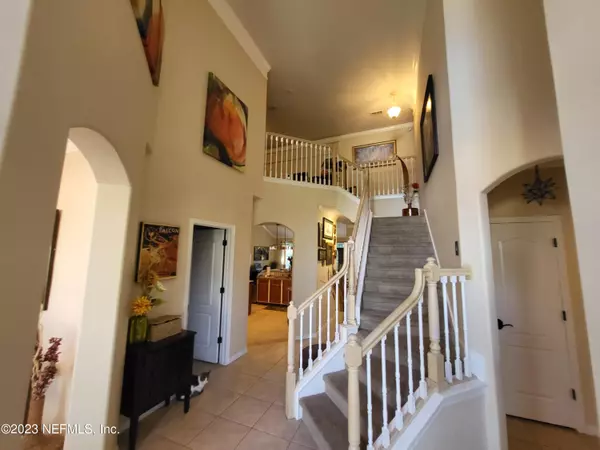$598,500
$605,000
1.1%For more information regarding the value of a property, please contact us for a free consultation.
4 Beds
3 Baths
2,735 SqFt
SOLD DATE : 06/27/2023
Key Details
Sold Price $598,500
Property Type Single Family Home
Sub Type Single Family Residence
Listing Status Sold
Purchase Type For Sale
Square Footage 2,735 sqft
Price per Sqft $218
Subdivision Reedy Branch Plantat
MLS Listing ID 1228947
Sold Date 06/27/23
Style Traditional
Bedrooms 4
Full Baths 2
Half Baths 1
HOA Fees $48/qua
HOA Y/N Yes
Originating Board realMLS (Northeast Florida Multiple Listing Service)
Year Built 1999
Property Description
Charming Home in a Coveted Location with Incredible Potential! Welcome to your 2-story pool oasis. This spacious home offers generous living areas, ensuring comfort and ample space for family and friends to gather. The well-designed floor plan allows for easy flow and functional living. Large kitchen, office, formal dining and a large upstairs loft area! Nestled in one of the most desirable locations in town, at Reedy Branch Plantations, this property provides unrivaled convenience and easy access shopping, restaurants and to all of Jacksonville in under 20 minutes! Step outside into your own private oasis. The property features a large, covered patio with screen enclosed Pool and lanai in a preserve setting, perfect for relaxation and entertaining guests. Roof 2015, water heater-2023, hy
Location
State FL
County Duval
Community Reedy Branch Plantat
Area 024-Baymeadows/Deerwood
Direction From Southside Blvd, go east on Baymeadows Rd, then take a right on Reedy Branch Dr. The house will be on the right..
Interior
Interior Features Breakfast Bar, Kitchen Island, Pantry, Primary Bathroom -Tub with Separate Shower, Primary Downstairs, Walk-In Closet(s)
Heating Central, Heat Pump
Cooling Central Air
Fireplaces Number 1
Fireplace Yes
Exterior
Parking Features Additional Parking, Attached, Garage
Garage Spaces 3.0
Fence Back Yard, Wood
Pool Community, In Ground, Screen Enclosure
Roof Type Shingle
Porch Porch, Screened
Total Parking Spaces 3
Private Pool No
Building
Sewer Public Sewer
Water Public
Architectural Style Traditional
Structure Type Frame,Stucco
New Construction No
Others
Tax ID 1677611080
Acceptable Financing Cash, Conventional, FHA, VA Loan
Listing Terms Cash, Conventional, FHA, VA Loan
Read Less Info
Want to know what your home might be worth? Contact us for a FREE valuation!

Our team is ready to help you sell your home for the highest possible price ASAP
Bought with KELLER WILLIAMS REALTY ATLANTIC PARTNERS SOUTHSIDE








