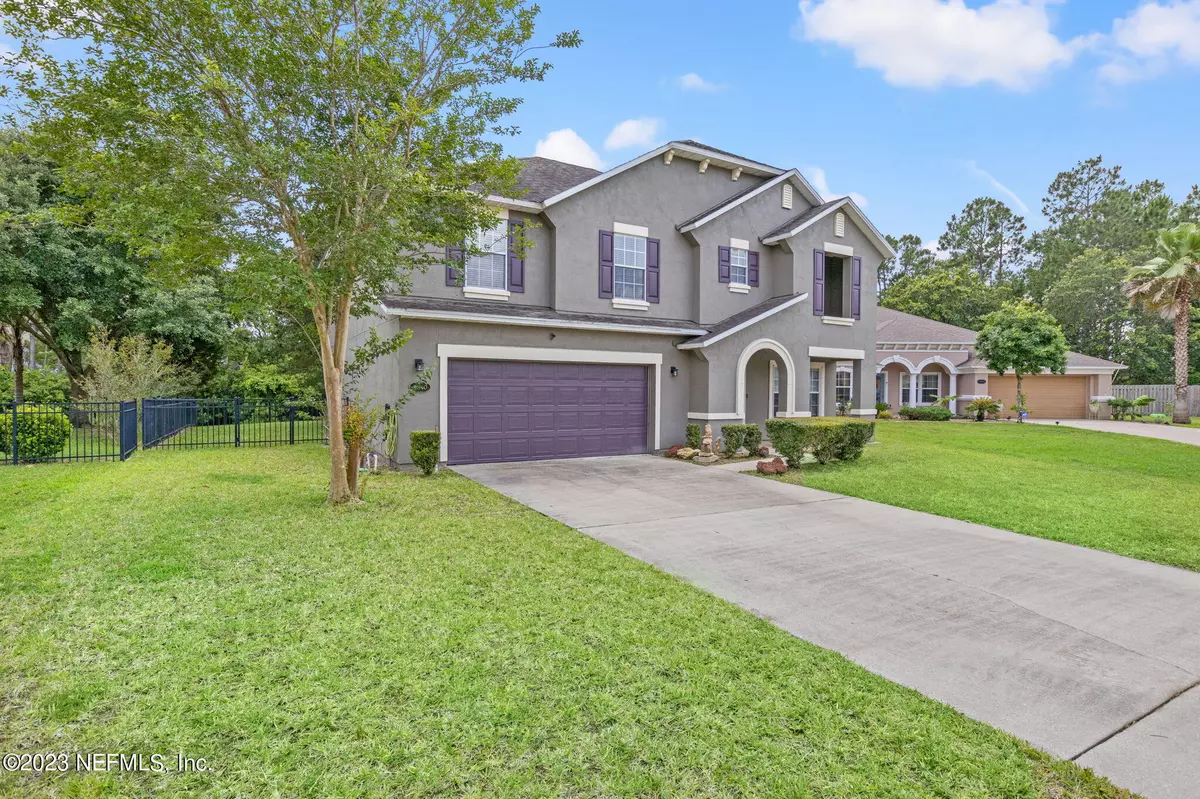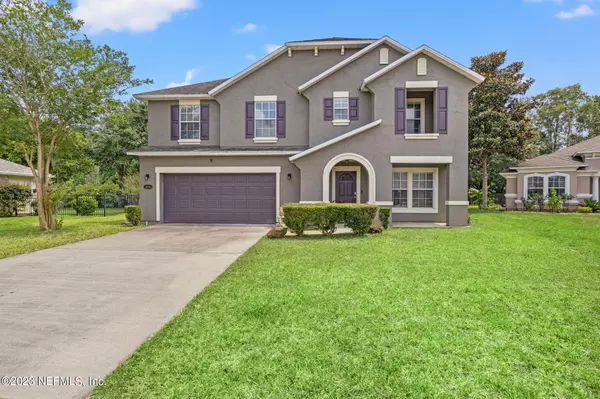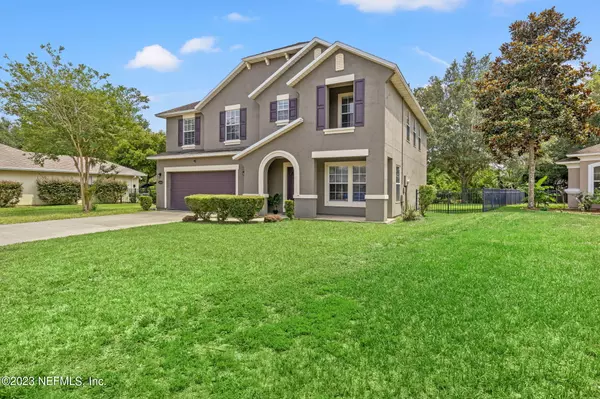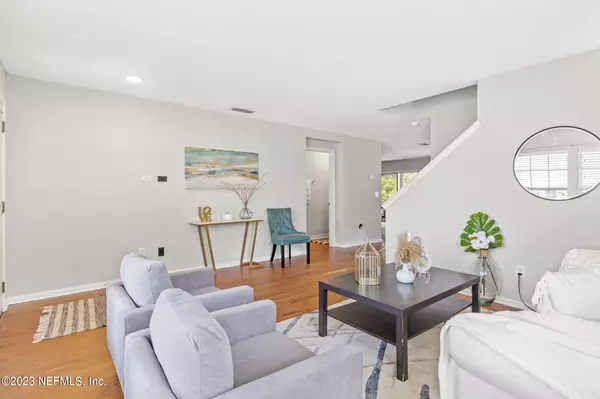$321,000
$349,900
8.3%For more information regarding the value of a property, please contact us for a free consultation.
3 Beds
3 Baths
2,484 SqFt
SOLD DATE : 07/14/2023
Key Details
Sold Price $321,000
Property Type Single Family Home
Sub Type Single Family Residence
Listing Status Sold
Purchase Type For Sale
Square Footage 2,484 sqft
Price per Sqft $129
Subdivision Cedar Glen
MLS Listing ID 1230109
Sold Date 07/14/23
Style Ranch
Bedrooms 3
Full Baths 2
Half Baths 1
HOA Fees $53/ann
HOA Y/N Yes
Originating Board realMLS (Northeast Florida Multiple Listing Service)
Year Built 2008
Property Description
Welcome to this stunning property located in the sought-after Cedar Glen community of Jacksonville. This beautifully situated property sits on a cul-de-sac, offering privacy and tranquility. Featuring 3 bedrooms and 2.5 bathrooms, this home boasts a screened enclosed lanai that provides private waterfront views.
The oversized bedrooms and loft space provide ample room for relaxation and entertainment while the brand new carpet and fresh paint make this home feel brand new. The master suite is a true oasis with double tray ceilings, a huge walk-in closet, and a separate tub and shower.
This home also comes equipped with a smart Vivint doorbell, key lock,& all exterior cameras, offering peace of mind. Outside, the beautiful steel fence adds curb appeal.Don't miss your opportunity.
Location
State FL
County Duval
Community Cedar Glen
Area 096-Ft George/Blount Island/Cedar Point
Direction Get on I-295 N from Dames Point Rd, Continue on I-295 N, Take Faye Road and New Berlin Rd to Cedar Pond Ln, Drive to Marsh Bluff Dr, home is on the left in the cul-de-sac.
Interior
Interior Features Breakfast Bar, Eat-in Kitchen, Kitchen Island, Pantry, Primary Bathroom -Tub with Separate Shower, Split Bedrooms, Walk-In Closet(s)
Heating Central
Cooling Central Air
Flooring Laminate, Wood
Laundry Electric Dryer Hookup, Washer Hookup
Exterior
Garage Additional Parking, Attached, Garage, Garage Door Opener
Garage Spaces 2.0
Fence Back Yard
Pool None
Amenities Available Management - Full Time
Waterfront Description Pond
Roof Type Shingle
Porch Patio, Screened
Total Parking Spaces 2
Private Pool No
Building
Lot Description Cul-De-Sac, Irregular Lot
Sewer Public Sewer
Water Public
Architectural Style Ranch
Structure Type Frame,Stucco
New Construction No
Schools
Elementary Schools New Berlin
Middle Schools Oceanway
High Schools First Coast
Others
HOA Name Kingdom Management
Tax ID 1066030130
Security Features Security System Owned
Acceptable Financing Cash, Conventional, FHA, VA Loan
Listing Terms Cash, Conventional, FHA, VA Loan
Read Less Info
Want to know what your home might be worth? Contact us for a FREE valuation!

Our team is ready to help you sell your home for the highest possible price ASAP
Bought with HOMESMART








